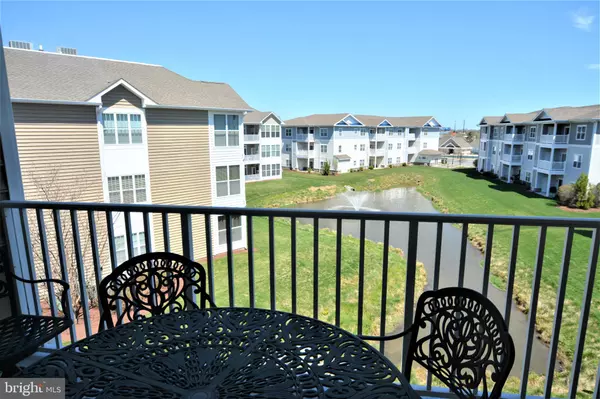For more information regarding the value of a property, please contact us for a free consultation.
17476 SLIPPER SHELL WAY #17 Lewes, DE 19958
Want to know what your home might be worth? Contact us for a FREE valuation!

Our team is ready to help you sell your home for the highest possible price ASAP
Key Details
Sold Price $202,900
Property Type Condo
Sub Type Condo/Co-op
Listing Status Sold
Purchase Type For Sale
Square Footage 1,700 sqft
Price per Sqft $119
Subdivision Sandbar Village
MLS Listing ID DESU138482
Sold Date 07/19/19
Style Contemporary
Bedrooms 3
Full Baths 2
Condo Fees $832/qua
HOA Y/N N
Abv Grd Liv Area 1,700
Originating Board BRIGHT
Year Built 2007
Annual Tax Amount $1,212
Tax Year 2018
Lot Dimensions 0.00 x 0.00
Property Description
***Highly motivated sellers making beautiful condo available to CASH BUYERS ONLY!! Great opportunity for rental, 2nd home or investors. Drastic $34K price reduction until July 31, 2019. Recent sales closed for $20K+ more. ***Elegant pond view penthouse end unit in an elevator building. This bright and sunny top floor 3 bedroom, 2 bath condo features a sun room, two balconies and a separate storage room. You'll love the new stainless appliances, laminate wood flooring in the living areas and master bedroom, custom paint, custom blinds, electric fireplace and fabulous spa master bath with soaking tub and separate shower. Sandbar Village is a pool community with easy access to Rt 1, shopping and beaches. Condo fee covers pool, water, trash, exterior maintenance, snow removal, master insurance and elevator.
Location
State DE
County Sussex
Area Lewes Rehoboth Hundred (31009)
Zoning D
Rooms
Other Rooms Living Room, Dining Room, Primary Bedroom, Bedroom 2, Bedroom 3, Kitchen, Sun/Florida Room, Bathroom 2, Primary Bathroom
Main Level Bedrooms 3
Interior
Interior Features Combination Kitchen/Dining, Window Treatments, Ceiling Fan(s), Dining Area, Floor Plan - Open, Primary Bath(s), Built-Ins, Pantry, Walk-in Closet(s)
Hot Water Electric
Heating Heat Pump(s)
Cooling Central A/C, Ceiling Fan(s)
Flooring Hardwood, Laminated, Ceramic Tile
Fireplaces Number 1
Equipment Oven - Self Cleaning, Oven/Range - Electric, Refrigerator, Dishwasher, Disposal, Dryer, Microwave, Washer, Water Heater, Stainless Steel Appliances
Furnishings No
Fireplace Y
Window Features Screens
Appliance Oven - Self Cleaning, Oven/Range - Electric, Refrigerator, Dishwasher, Disposal, Dryer, Microwave, Washer, Water Heater, Stainless Steel Appliances
Heat Source Electric
Exterior
Exterior Feature Deck(s)
Amenities Available Elevator, Extra Storage, Pool - Outdoor, Swimming Pool, Community Center
Water Access N
View Pond
Accessibility Elevator
Porch Deck(s)
Garage N
Building
Story 1
Unit Features Garden 1 - 4 Floors
Sewer Public Sewer
Water Public
Architectural Style Contemporary
Level or Stories 1
Additional Building Above Grade, Below Grade
Structure Type Dry Wall
New Construction N
Schools
School District Cape Henlopen
Others
HOA Fee Include Lawn Maintenance,All Ground Fee,Common Area Maintenance,Ext Bldg Maint,Health Club,Road Maintenance,Snow Removal,Water,Trash
Senior Community No
Tax ID 334-05.00-137.00-7301
Ownership Condominium
Acceptable Financing Cash
Listing Terms Cash
Financing Cash
Special Listing Condition Standard
Read Less

Bought with John Rowley • Coastline Realty




