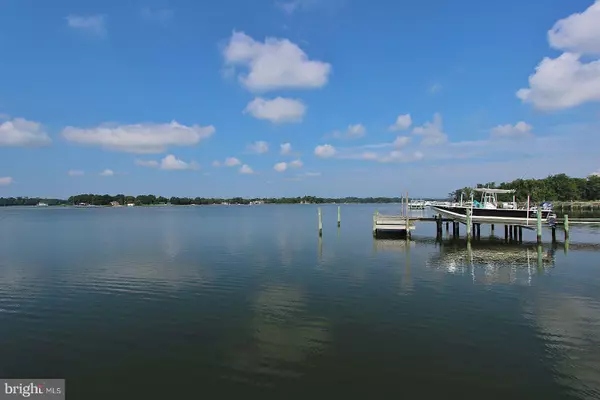For more information regarding the value of a property, please contact us for a free consultation.
5746 BALLS NECK RD Kilmarnock, VA 22482
Want to know what your home might be worth? Contact us for a FREE valuation!

Our team is ready to help you sell your home for the highest possible price ASAP
Key Details
Sold Price $485,000
Property Type Single Family Home
Sub Type Detached
Listing Status Sold
Purchase Type For Sale
Square Footage 1,898 sqft
Price per Sqft $255
Subdivision Hughlett Point
MLS Listing ID VANV100820
Sold Date 07/10/19
Style Cape Cod,Craftsman
Bedrooms 3
Full Baths 3
HOA Y/N N
Abv Grd Liv Area 1,898
Originating Board BRIGHT
Year Built 1927
Annual Tax Amount $2,162
Tax Year 2018
Lot Size 1.160 Acres
Acres 1.16
Property Description
Incredible,BIG Views of The Chesapeake Bay!This beautifully updated home sits on Dividing Creek w/8'+ MLW looking right into The Bay. The sandy beaches of Hughlett Point nature preserve are an easy walk, paddle, or boat ride away. This classic river cottage has been beautifully remodeled! The Kitchen has stainless steel appliances & granite counter tops. The first floor living area has refinished floors, a stone fireplace, and amazing views! The first floor bedroom is well appointed and bright. There is a full bathroom on the first floor that has been remodeled. There is a laundry room off the kitchen. The second story master bedroom has one of the best decks on the Chesapeake Bay! A wall of glass windows and doors brings the water right into your bedroom. Step outside onto the low maintenance deck and enjoy, the sunshine, blue water and a cocktail! The master bath has gorgeous tile work and water views. A guest bedroom and full guest bath complete the second floor. Additional lot has 1 car garage & storage building. Brand new heat pump just installed! The home has a well established rental income as a vacation home.
Location
State VA
County Northumberland
Zoning R1
Rooms
Other Rooms Living Room, Primary Bedroom, Bedroom 3, Kitchen, Basement, Bedroom 1, Sun/Florida Room, Bathroom 1, Bathroom 3, Primary Bathroom
Basement Unfinished
Main Level Bedrooms 1
Interior
Interior Features Built-Ins, Ceiling Fan(s), Combination Dining/Living, Dining Area, Entry Level Bedroom, Floor Plan - Open, Recessed Lighting, Stall Shower, Upgraded Countertops, Wine Storage, Wood Floors
Hot Water Electric
Heating Heat Pump(s)
Cooling Heat Pump(s)
Flooring Hardwood, Ceramic Tile
Fireplaces Number 1
Fireplaces Type Stone
Equipment Cooktop, Dishwasher, Oven - Wall, Range Hood, Refrigerator, Stainless Steel Appliances, Surface Unit
Fireplace Y
Appliance Cooktop, Dishwasher, Oven - Wall, Range Hood, Refrigerator, Stainless Steel Appliances, Surface Unit
Heat Source Electric
Exterior
Exterior Feature Deck(s), Balcony
Parking Features Garage - Front Entry
Garage Spaces 1.0
Waterfront Description Private Dock Site
Water Access Y
View River
Roof Type Composite
Accessibility None
Porch Deck(s), Balcony
Total Parking Spaces 1
Garage Y
Building
Lot Description Bulkheaded
Story 2
Sewer Septic Exists
Water Well
Architectural Style Cape Cod, Craftsman
Level or Stories 2
Additional Building Above Grade
New Construction N
Schools
Elementary Schools Northumberland
Middle Schools Northumberland
High Schools Northumberland
School District Northumberland County Public Schools
Others
Senior Community No
Tax ID NO TAX RECORD
Ownership Fee Simple
SqFt Source Estimated
Special Listing Condition Standard
Read Less

Bought with Non Member • Metropolitan Regional Information Systems, Inc.




