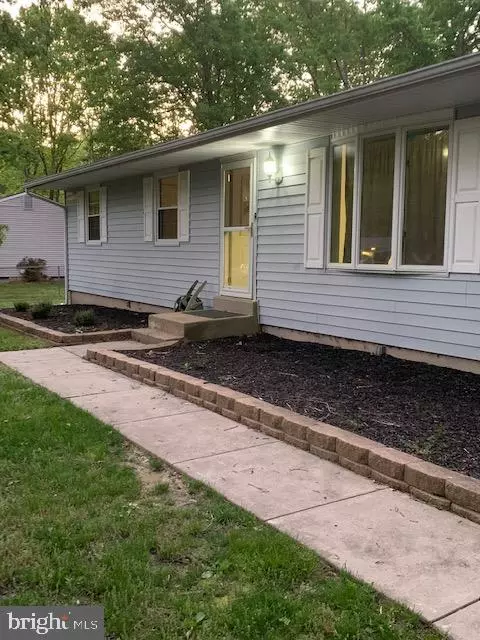For more information regarding the value of a property, please contact us for a free consultation.
422 PAYSON AVE Waterford Works, NJ 08089
Want to know what your home might be worth? Contact us for a FREE valuation!

Our team is ready to help you sell your home for the highest possible price ASAP
Key Details
Sold Price $159,000
Property Type Single Family Home
Sub Type Detached
Listing Status Sold
Purchase Type For Sale
Square Footage 1,556 sqft
Price per Sqft $102
Subdivision None Available
MLS Listing ID NJCD366780
Sold Date 07/12/19
Style Ranch/Rambler
Bedrooms 3
Full Baths 1
HOA Y/N N
Abv Grd Liv Area 1,056
Originating Board BRIGHT
Year Built 1975
Annual Tax Amount $4,963
Tax Year 2018
Lot Size 0.344 Acres
Acres 0.34
Lot Dimensions 100.00 x 150.00
Property Description
Must see beautifully updated rancher with an oversized detached garage on a quiet dead end street backing up to a wooded lot. This updated 3 bedroom 1 bath has brand new laminate floors throughout with beautiful white kitchen cabinets with custom concrete countertops. This home features a large living room with 3 spacious bedrooms down the hall and a large full bath with jetted tub and wood tile backsplash and a cedar closet. The basement boasts a finished family room, den or game room complete with a wood burning stove. The other half the basement could be used as storage or a workshop, the possibilities are endless. It doesn't end there, off the kitchen go out to your backyard to your large new composite deck with lighted railings and a custom bar. Put a grill out there and enjoy these summer days.
Location
State NJ
County Camden
Area Chesilhurst Boro (20410)
Zoning NONE
Rooms
Other Rooms Living Room, Bedroom 2, Bedroom 3, Bedroom 1
Basement Heated, Partially Finished, Workshop
Main Level Bedrooms 3
Interior
Interior Features Cedar Closet(s), Ceiling Fan(s), Combination Kitchen/Dining, Family Room Off Kitchen, Kitchen - Eat-In, Recessed Lighting, WhirlPool/HotTub, Wood Stove
Heating Forced Air
Cooling Central A/C
Flooring Laminated
Fireplaces Number 1
Fireplaces Type Wood
Fireplace Y
Heat Source Natural Gas
Laundry Basement
Exterior
Exterior Feature Deck(s)
Parking Features Garage - Front Entry
Garage Spaces 5.0
Water Access N
Roof Type Architectural Shingle
Accessibility None
Porch Deck(s)
Total Parking Spaces 5
Garage Y
Building
Story 1
Sewer Public Sewer
Water Well
Architectural Style Ranch/Rambler
Level or Stories 1
Additional Building Above Grade, Below Grade
Structure Type Dry Wall
New Construction N
Schools
School District Winslow Township Public Schools
Others
Pets Allowed N
Senior Community No
Tax ID 10-00306-00009
Ownership Fee Simple
SqFt Source Estimated
Acceptable Financing Cash, Conventional, FHA, VA
Horse Property N
Listing Terms Cash, Conventional, FHA, VA
Financing Cash,Conventional,FHA,VA
Special Listing Condition Standard
Read Less

Bought with Alanna Williams • Liberty




