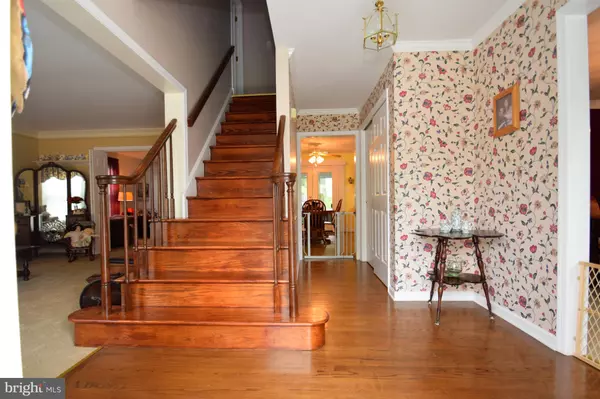For more information regarding the value of a property, please contact us for a free consultation.
129 W MILL STATION DR Newark, DE 19711
Want to know what your home might be worth? Contact us for a FREE valuation!

Our team is ready to help you sell your home for the highest possible price ASAP
Key Details
Sold Price $350,000
Property Type Single Family Home
Sub Type Detached
Listing Status Sold
Purchase Type For Sale
Square Footage 2,792 sqft
Price per Sqft $125
Subdivision West Branch
MLS Listing ID DENC477746
Sold Date 07/22/19
Style Colonial
Bedrooms 4
Full Baths 2
Half Baths 1
HOA Fees $1/ann
HOA Y/N Y
Abv Grd Liv Area 2,300
Originating Board BRIGHT
Year Built 1988
Annual Tax Amount $4,267
Tax Year 2018
Lot Size 0.370 Acres
Acres 0.37
Lot Dimensions 102X170
Property Description
Well maintained colonial in West Newark. Located within the Newark Charter School 5 mile radius. Walkable to the new Food Lion in Fairfield Shopping Center, and UD's North Campus. Just minutes to the shops and restaurants of Newarks fabulous main street! Clean, with recent updates to the roof and A/C. Sunroom has separate heat and A/C. Large kitchen with island, table space, and pantry. First floor laundry with sink. Large family room sporting a brick fire place with gas insert. Large dining room and living room. The spacious master bedroom has a full bathroom and ample closet space. Great space in the additional 3 bedrooms. Lower level has 2 finished areas, a rec room and an office; both have heat. Also a large unfinished area in th basement. Oversized 2 car garage and an extra wide driveway. Storage shed in the back yard. Level, open lot with just the right amount of trees.
Location
State DE
County New Castle
Area Newark/Glasgow (30905)
Zoning 18RT
Rooms
Other Rooms Living Room, Dining Room, Primary Bedroom, Bedroom 2, Bedroom 3, Bedroom 4, Kitchen, Family Room, Basement, Sun/Florida Room, Laundry, Office, Primary Bathroom
Basement Partial, Partially Finished
Interior
Hot Water Natural Gas
Heating Forced Air
Cooling Central A/C
Fireplaces Number 1
Fireplaces Type Brick
Fireplace Y
Heat Source Natural Gas
Laundry Main Floor
Exterior
Parking Features Built In, Inside Access, Oversized
Garage Spaces 7.0
Water Access N
Roof Type Architectural Shingle
Accessibility None
Attached Garage 2
Total Parking Spaces 7
Garage Y
Building
Story 2
Sewer Public Sewer
Water Public
Architectural Style Colonial
Level or Stories 2
Additional Building Above Grade, Below Grade
New Construction N
Schools
Elementary Schools Downes
Middle Schools Shue-Medill
High Schools Newark
School District Christina
Others
Senior Community No
Tax ID 1800600246
Ownership Fee Simple
SqFt Source Estimated
Acceptable Financing Cash, Conventional, FHA, VA
Listing Terms Cash, Conventional, FHA, VA
Financing Cash,Conventional,FHA,VA
Special Listing Condition Standard
Read Less

Bought with Jeffrey L Sammons • Patterson-Schwartz-Hockessin




