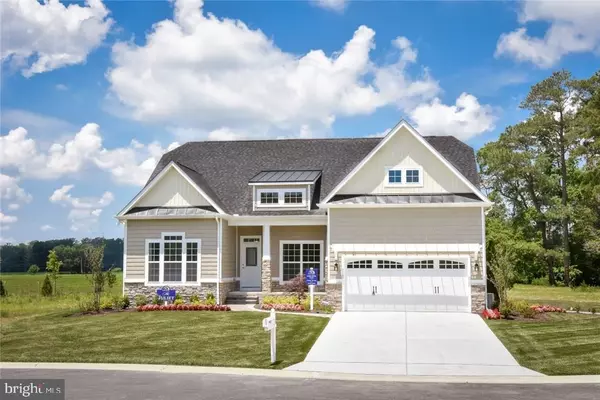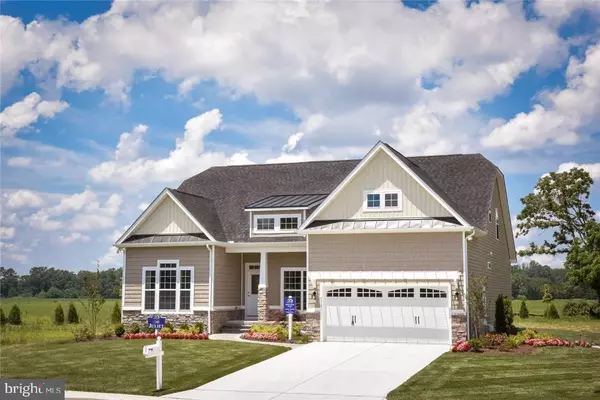For more information regarding the value of a property, please contact us for a free consultation.
23233 BLUEWATER WAY #34 Lewes, DE 19958
Want to know what your home might be worth? Contact us for a FREE valuation!

Our team is ready to help you sell your home for the highest possible price ASAP
Key Details
Sold Price $499,900
Property Type Single Family Home
Sub Type Detached
Listing Status Sold
Purchase Type For Sale
Square Footage 3,644 sqft
Price per Sqft $137
Subdivision Bay Pines
MLS Listing ID 1006639456
Sold Date 11/30/18
Style Coastal,Ranch/Rambler
Bedrooms 3
Full Baths 4
HOA Fees $33/ann
HOA Y/N Y
Abv Grd Liv Area 2,850
Originating Board BRIGHT
Year Built 2018
Annual Tax Amount $1,700
Lot Size 10,283 Sqft
Acres 0.24
Property Description
The Juliet model home with $2,000/month leaseback, located in the private wooded community of Bay Pines in Lewes, has everything you could want in a coastal retreat! This picturesque community surrounded by mature trees and green space has only 35 homes and is perfect for those looking to be in a smaller and charming community with extremely low HOA fees. This home features stick built construction with 2x6 exterior walls, tankless water heater, gourmet kitchen with energy efficient stainless steel appliances, farm sink, and a PEX plumbing system. Also included are quartz kitchen countertops, tiled bathrooms and 5 1/4 inch baseboard moldings. The full lawn is sodded & the landscaping package includes an irrigation system. The home also features a fully finished basement with bathroom, wet bar and recreation room. This home is a must see if you want to be close to the beach, and only a few minutes away from everything route 1 offers! On-site unlicensed sales professionals represent the seller only.
Location
State DE
County Sussex
Area Indian River Hundred (31008)
Zoning GR
Rooms
Other Rooms Primary Bedroom, Kitchen, Breakfast Room, Great Room, Laundry, Additional Bedroom
Basement Poured Concrete, Partially Finished, Space For Rooms, Sump Pump, Water Proofing System
Main Level Bedrooms 2
Interior
Interior Features Attic, Breakfast Area, Kitchen - Island, Pantry, Entry Level Bedroom
Hot Water Tankless, Propane
Heating Heat Pump(s)
Cooling Central A/C
Flooring Carpet, Hardwood, Tile/Brick, Vinyl
Equipment Dishwasher, Disposal, Icemaker, Refrigerator, Oven/Range - Electric, Oven - Self Cleaning, Washer/Dryer Hookups Only, Water Heater - Tankless
Furnishings No
Fireplace N
Window Features Insulated,Screens
Appliance Dishwasher, Disposal, Icemaker, Refrigerator, Oven/Range - Electric, Oven - Self Cleaning, Washer/Dryer Hookups Only, Water Heater - Tankless
Heat Source Electric
Exterior
Parking Features Garage - Front Entry
Garage Spaces 6.0
Utilities Available Under Ground
Amenities Available None
Water Access N
Roof Type Architectural Shingle
Street Surface Black Top
Accessibility None
Road Frontage Private
Attached Garage 2
Total Parking Spaces 6
Garage Y
Building
Lot Description Landscaping
Story 2
Foundation Concrete Perimeter
Sewer Public Sewer
Water Public
Architectural Style Coastal, Ranch/Rambler
Level or Stories 2
Additional Building Above Grade, Below Grade
Structure Type 9'+ Ceilings,Dry Wall,High,Cathedral Ceilings
New Construction Y
Schools
Middle Schools Beacon
High Schools Cape Henlopen
School District Cape Henlopen
Others
HOA Fee Include Road Maintenance,Snow Removal
Senior Community No
Tax ID 234-12.00-371.00
Ownership Fee Simple
SqFt Source Estimated
Acceptable Financing Cash, Conventional, FHA, VA
Horse Property N
Listing Terms Cash, Conventional, FHA, VA
Financing Cash,Conventional,FHA,VA
Special Listing Condition Standard
Read Less

Bought with Non Subscribing Member • Non Subscribing Office
GET MORE INFORMATION





