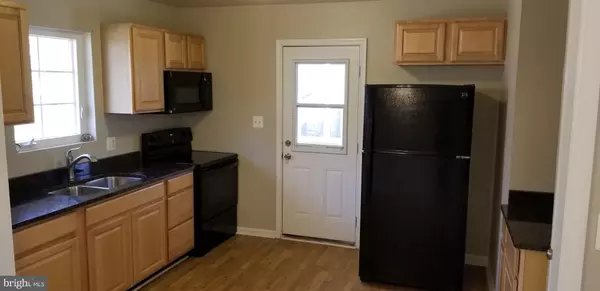For more information regarding the value of a property, please contact us for a free consultation.
5324 SMITH DR Indian Head, MD 20640
Want to know what your home might be worth? Contact us for a FREE valuation!

Our team is ready to help you sell your home for the highest possible price ASAP
Key Details
Sold Price $216,635
Property Type Single Family Home
Sub Type Detached
Listing Status Sold
Purchase Type For Sale
Square Footage 1,176 sqft
Price per Sqft $184
Subdivision Red Hill Est Sub
MLS Listing ID MDCH184014
Sold Date 07/25/19
Style Ranch/Rambler
Bedrooms 3
Full Baths 2
HOA Y/N N
Abv Grd Liv Area 1,176
Originating Board BRIGHT
Year Built 1965
Annual Tax Amount $2,617
Tax Year 2018
Lot Size 0.467 Acres
Acres 0.47
Property Description
Ready for it's new owner!! Featuring newly remodeled kitchen with granite countertops, wood flooring, new appliances, weather treated and sealed basement, and more! Home is move-in ready and priced just right! Don't miss out on this opportunity, home won't last long!
Location
State MD
County Charles
Zoning RC
Rooms
Other Rooms Living Room, Dining Room, Primary Bedroom, Kitchen, Basement, Bedroom 1, Bathroom 2
Basement Other, Full, Heated, Walkout Stairs
Main Level Bedrooms 3
Interior
Interior Features Ceiling Fan(s), Kitchen - Eat-In, Carpet
Hot Water Natural Gas
Heating Hot Water
Cooling Central A/C
Flooring Carpet, Hardwood
Equipment ENERGY STAR Refrigerator, Oven/Range - Electric, Microwave
Fireplace N
Window Features Energy Efficient,Insulated
Appliance ENERGY STAR Refrigerator, Oven/Range - Electric, Microwave
Heat Source Oil
Exterior
Utilities Available Cable TV Available, Fiber Optics Available, Natural Gas Available, Water Available
Water Access N
View Trees/Woods
Accessibility None
Road Frontage City/County
Garage N
Building
Story 1
Sewer Community Septic Tank, Private Septic Tank
Water Public, Community
Architectural Style Ranch/Rambler
Level or Stories 1
Additional Building Above Grade, Below Grade
New Construction N
Schools
Elementary Schools Gale-Bailey
Middle Schools General Smallwood
High Schools Henry E. Lackey
School District Charles County Public Schools
Others
Senior Community No
Tax ID 0910000181
Ownership Fee Simple
SqFt Source Estimated
Acceptable Financing FHA, Conventional, Cash
Horse Property N
Listing Terms FHA, Conventional, Cash
Financing FHA,Conventional,Cash
Special Listing Condition Standard
Read Less

Bought with Emanuel Nieves Rolon • KW United




