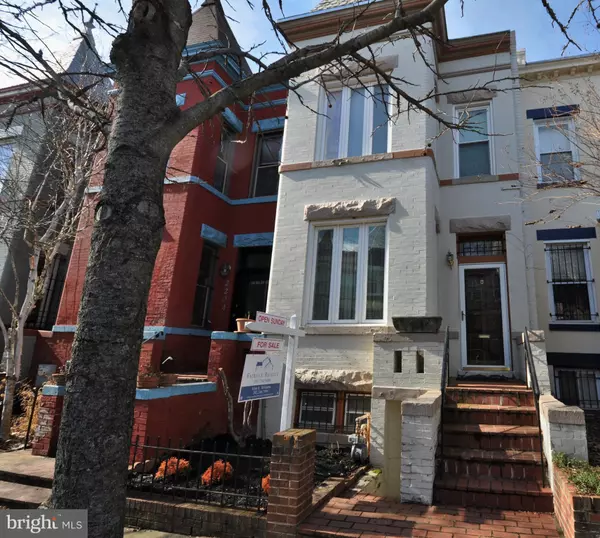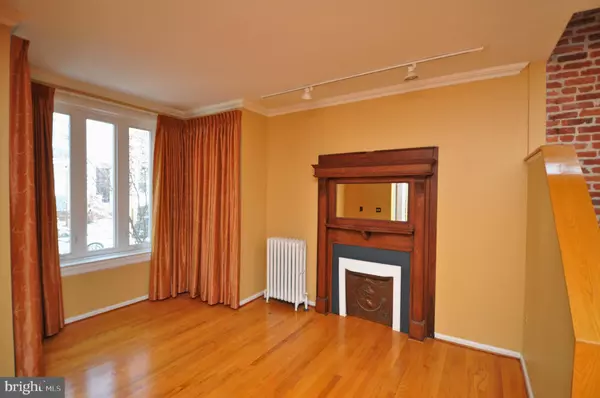For more information regarding the value of a property, please contact us for a free consultation.
2206 FLAGLER PL NW Washington, DC 20001
Want to know what your home might be worth? Contact us for a FREE valuation!

Our team is ready to help you sell your home for the highest possible price ASAP
Key Details
Sold Price $780,000
Property Type Townhouse
Sub Type Interior Row/Townhouse
Listing Status Sold
Purchase Type For Sale
Square Footage 2,236 sqft
Price per Sqft $348
Subdivision Ledroit Park
MLS Listing ID DCDC365002
Sold Date 07/26/19
Style Traditional
Bedrooms 2
Full Baths 2
Half Baths 1
HOA Y/N N
Abv Grd Liv Area 1,672
Originating Board BRIGHT
Year Built 1907
Annual Tax Amount $6,160
Tax Year 2019
Lot Size 1,334 Sqft
Acres 0.03
Lot Dimensions 1334
Property Description
LOVE IS IN THE AIR-Estate Sale in Beautiful Ledroit Park. Come fall in love with this spacious (1800+sf) classic DC rowhouse. Drenched in natural light on 3 levels with 2 large bedrooms plus den, 2.5 baths w/ English basement (front&rear walk-out) The perfect blend of period details & modern updates: Tiled entryway, bay windows (LR/MBR), original fireplace w/mantel, original wood floors & trim, exposed brick thru-out, skylights & upgraded light fixtures. The main level has high ceilings, an open floor plan with separate LR & DR & powder room. A large updated eat-in kitchen has custom cabinets, granite counters & stainless appliances. Breakfast room leads to a charming deck with Pergola & fenced yard. The upper level has skylights thru-out, has a unique open floorplan den, new carpet, great storage & closets, large rooms & expanded bath. The lower level has front & rear walk-out, family room, laundry & full bath. This ageless beauty is waiting to be showered with your creativity, personal touches & love. You have an unprecedented opportunity to live in one of DC's premiere neighborhoods minutes away from every hotspot, point of interest & mode of transportation. Easy to show, call agent with questions.
Location
State DC
County Washington
Zoning RESIDENTIAL
Rooms
Basement Fully Finished, Front Entrance, Rear Entrance, Connecting Stairway
Main Level Bedrooms 2
Interior
Interior Features Floor Plan - Open, Kitchen - Gourmet, Kitchen - Eat-In, Window Treatments, Wood Floors, Carpet, Ceiling Fan(s)
Heating Radiator, Forced Air
Cooling Central A/C
Flooring Hardwood, Carpet
Fireplaces Number 1
Equipment Oven/Range - Electric, Stainless Steel Appliances, Dishwasher, Disposal, Dryer - Gas, ENERGY STAR Dishwasher, Oven - Self Cleaning, Washer
Fireplace Y
Appliance Oven/Range - Electric, Stainless Steel Appliances, Dishwasher, Disposal, Dryer - Gas, ENERGY STAR Dishwasher, Oven - Self Cleaning, Washer
Heat Source Natural Gas
Exterior
Fence Wood
Water Access N
Accessibility 32\"+ wide Doors
Garage N
Building
Story 3+
Sewer Public Sewer
Water Public
Architectural Style Traditional
Level or Stories 3+
Additional Building Above Grade, Below Grade
New Construction N
Schools
Elementary Schools Bruce-Monroe Elementary School At Park View
High Schools Cardozo Education Campus
School District District Of Columbia Public Schools
Others
Senior Community No
Tax ID 3121//0043
Ownership Fee Simple
SqFt Source Estimated
Special Listing Condition Standard
Read Less

Bought with Elizabeth A Hughes • Compass




