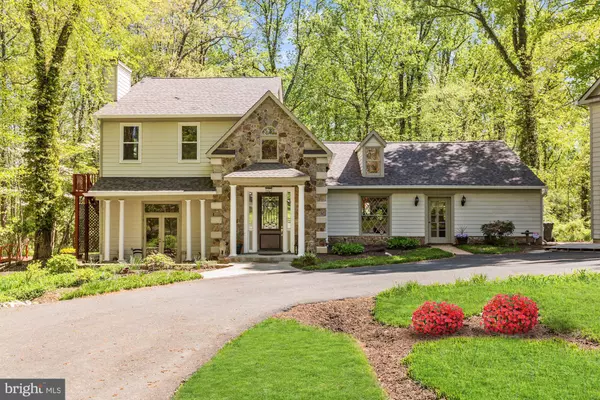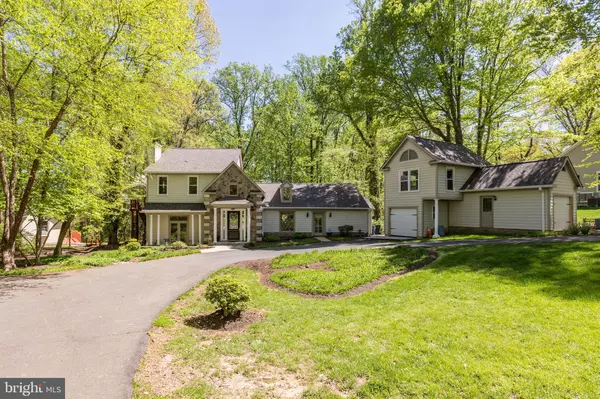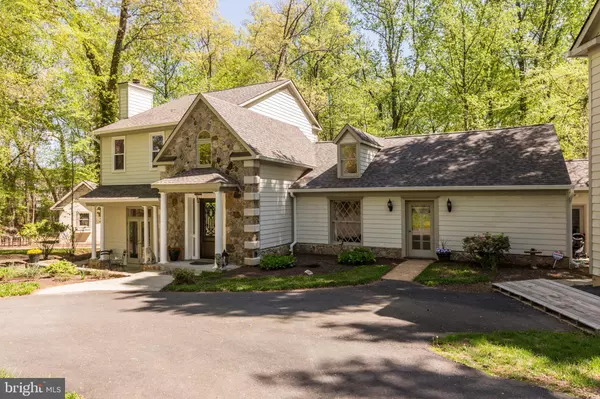For more information regarding the value of a property, please contact us for a free consultation.
3131 HIGHLAND LN Fairfax, VA 22031
Want to know what your home might be worth? Contact us for a FREE valuation!

Our team is ready to help you sell your home for the highest possible price ASAP
Key Details
Sold Price $975,000
Property Type Single Family Home
Sub Type Detached
Listing Status Sold
Purchase Type For Sale
Square Footage 3,915 sqft
Price per Sqft $249
Subdivision Pine Ridge
MLS Listing ID VAFX1055540
Sold Date 07/26/19
Style French
Bedrooms 4
Full Baths 3
Half Baths 1
HOA Y/N N
Abv Grd Liv Area 3,915
Originating Board BRIGHT
Year Built 1952
Annual Tax Amount $10
Tax Year 2019
Lot Size 1.920 Acres
Acres 1.92
Property Description
Stunning French country renovation with contemporary flair and exquisite design, detail and craftsmanship offering almost 4000 square feet and a blend of formal and casual living space. Two acre private lot on a dead end street that backs to woods and stream. Open floor plan, custom finish, gleaming hardwood floors and ten foot plus ceilings throughout main level. Elegant entrance foyer, new granite kitchen with stainless steel appliances, breakfast room with tremendous views, great room with magnificent architecture, family room with fireplace and Palladian windows. Spacious main level master suite with new quartzite counters, marble floors, Grand bath and walk-in closet. Large home office with wall of windows to rear views. Upper level bedrooms with cathedral ceilings, second granite kitchen and private entrance. New roof, gutters, windows, doors, updated baths and much more. Advanced lighting and security. Rear main and lower level slate patios with picturesque views perfect for entertaining and summer barbeques. Brick wall entrance and circular front drive. Owner/Agent. Great neighborhood. Quiet streets. Incredible design. Unparalleled value.
Location
State VA
County Fairfax
Zoning R
Rooms
Other Rooms Dining Room, Primary Bedroom, Bedroom 2, Bedroom 3, Bedroom 4, Kitchen, Family Room, Foyer, Breakfast Room, Great Room, Office, Bathroom 1, Bathroom 2, Bathroom 3
Basement Outside Entrance
Main Level Bedrooms 2
Interior
Interior Features Breakfast Area, 2nd Kitchen, Carpet, Ceiling Fan(s), Crown Moldings, Dining Area, Entry Level Bedroom, Family Room Off Kitchen, Floor Plan - Open
Hot Water Natural Gas
Heating Forced Air
Cooling Central A/C
Flooring Hardwood, Stone, Carpet, Ceramic Tile
Fireplaces Number 1
Fireplaces Type Mantel(s), Marble, Screen
Equipment Built-In Microwave, Compactor, Dishwasher, Disposal, Dryer - Electric, Dryer - Front Loading, Icemaker, Intercom, Oven - Self Cleaning, Oven/Range - Electric, Stainless Steel Appliances, Washer, Water Heater, Dryer, Refrigerator
Fireplace Y
Window Features Energy Efficient,Double Pane,Palladian,Low-E,Vinyl Clad
Appliance Built-In Microwave, Compactor, Dishwasher, Disposal, Dryer - Electric, Dryer - Front Loading, Icemaker, Intercom, Oven - Self Cleaning, Oven/Range - Electric, Stainless Steel Appliances, Washer, Water Heater, Dryer, Refrigerator
Heat Source Natural Gas
Laundry Main Floor
Exterior
Exterior Feature Patio(s)
Parking Features Garage - Side Entry, Garage - Front Entry
Garage Spaces 2.0
Water Access N
View Trees/Woods
Accessibility 2+ Access Exits, Entry Slope <1', Level Entry - Main
Porch Patio(s)
Total Parking Spaces 2
Garage Y
Building
Lot Description Backs to Trees, Cul-de-sac, Landscaping, Secluded, Trees/Wooded
Story 2
Sewer Public Sewer
Water Public
Architectural Style French
Level or Stories 2
Additional Building Above Grade
Structure Type High,Cathedral Ceilings,9'+ Ceilings,Tray Ceilings,Vaulted Ceilings
New Construction N
Schools
Elementary Schools Mantua
Middle Schools Frost
High Schools Woodson
School District Fairfax County Public Schools
Others
Senior Community No
Tax ID 0493 08 0039
Ownership Fee Simple
SqFt Source Assessor
Acceptable Financing Cash, Conventional, FHA, VA
Horse Property N
Listing Terms Cash, Conventional, FHA, VA
Financing Cash,Conventional,FHA,VA
Special Listing Condition Standard
Read Less

Bought with Kenneth T Silvester • RE/MAX Gateway, LLC




