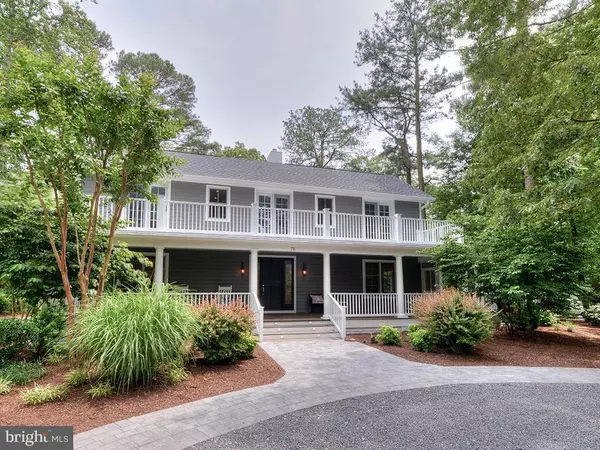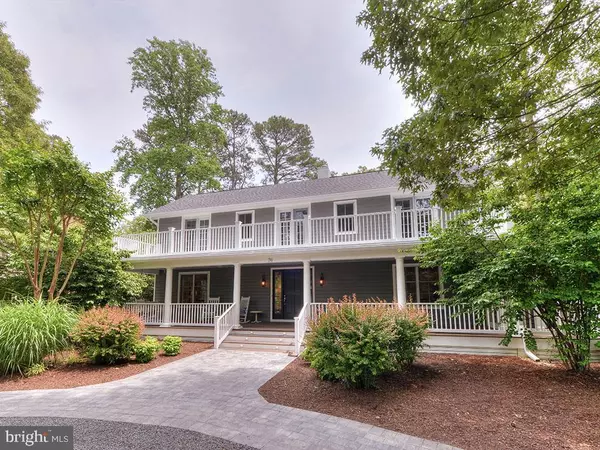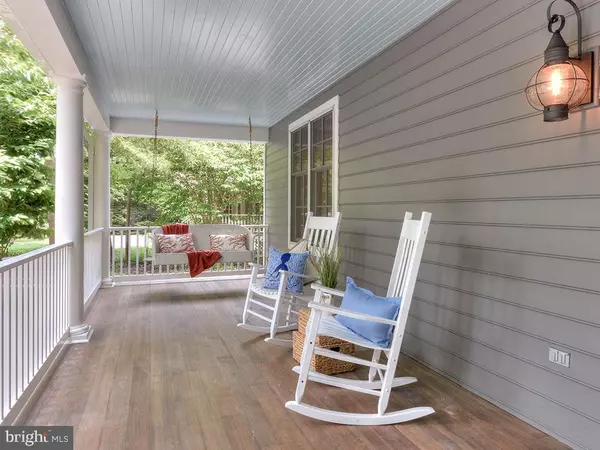For more information regarding the value of a property, please contact us for a free consultation.
76 PINE REACH RD Rehoboth Beach, DE 19971
Want to know what your home might be worth? Contact us for a FREE valuation!

Our team is ready to help you sell your home for the highest possible price ASAP
Key Details
Sold Price $2,000,000
Property Type Single Family Home
Sub Type Detached
Listing Status Sold
Purchase Type For Sale
Square Footage 4,900 sqft
Price per Sqft $408
Subdivision Henlopen Acres
MLS Listing ID 1001921964
Sold Date 07/26/19
Style Coastal,Traditional
Bedrooms 6
Full Baths 3
Half Baths 1
HOA Fees $6/ann
HOA Y/N Y
Abv Grd Liv Area 4,900
Originating Board BRIGHT
Year Built 1996
Tax Year 2018
Lot Size 0.379 Acres
Acres 0.38
Lot Dimensions 100 x 165
Property Description
Welcome to 76 Pine Reach, where opportunity awaits in the highly sought after community of Henlopen Acres. Lush landscaping, beautiful mature trees and stately homes adorn this beautiful seaside community that is truly like no other and this home will not disappoint. The fresh landscape, circular driveway, paver walkway and multi-level front porch will welcome you home to this classic coastal retreat. This beautiful residence with almost 4,900 SF of interior living space has been recently refreshed with new interior and exterior paint, updated hardware and fixtures throughout, new flooring, updated kitchen with new Bosch stainless steel appliances, all new geothermal HVAC and much more. The sprawling open floor plan features formal dining, living room with a gas fireplace and custom surround, expansive gourmet kitchen with breakfast bar, island, adjacent sitting room, laundry room, and a spacious 1st floor master suite with cathedral ceiling, en-suite bath, walk-in closets and fireplace. Front and back stairs lead to a second level that is just as impressive complete with five guest bedrooms, loft and spacious family room that could easily be transitioned to an exquisite 2nd level master. In addition to the welcoming front porch, this home offers a lovely and private side patio off the kitchen and a cozy screened porch adjacent to the main living area. Further, the property includes an abundance of storage that includes a 2-car garage, 1,700 SF basement, cedar closet and attic. Henlopen Acres offers a marina, private beach club and is situated just steps from downtown Rehoboth's restaurants, shopping and boardwalk. This is truly a must see property!
Location
State DE
County Sussex
Area Lewes Rehoboth Hundred (31009)
Zoning TOWN CODE
Rooms
Other Rooms Living Room, Dining Room, Primary Bedroom, Bedroom 2, Bedroom 3, Bedroom 4, Bedroom 5, Kitchen, Basement, Bedroom 1, Laundry, Bathroom 1, Bathroom 2, Primary Bathroom, Half Bath
Basement Full, Unfinished
Main Level Bedrooms 1
Interior
Interior Features Breakfast Area, Built-Ins, Carpet, Ceiling Fan(s), Dining Area, Double/Dual Staircase, Entry Level Bedroom, Floor Plan - Open, Kitchen - Gourmet, Kitchen - Island, Primary Bath(s), Recessed Lighting, Upgraded Countertops, Walk-in Closet(s), Wood Floors, Attic, Cedar Closet(s), Combination Kitchen/Living, Curved Staircase
Hot Water Propane
Heating Zoned
Cooling Geothermal, Zoned
Flooring Hardwood, Carpet, Ceramic Tile
Fireplaces Number 2
Fireplaces Type Gas/Propane, Mantel(s)
Equipment Built-In Microwave, Cooktop - Down Draft, Cooktop, Dishwasher, Disposal, Dryer - Front Loading, Water Heater, Washer/Dryer Stacked, Washer - Front Loading, Stainless Steel Appliances, Oven - Wall, Oven - Double, Microwave, Icemaker, Extra Refrigerator/Freezer
Fireplace Y
Window Features Insulated,Screens,Skylights
Appliance Built-In Microwave, Cooktop - Down Draft, Cooktop, Dishwasher, Disposal, Dryer - Front Loading, Water Heater, Washer/Dryer Stacked, Washer - Front Loading, Stainless Steel Appliances, Oven - Wall, Oven - Double, Microwave, Icemaker, Extra Refrigerator/Freezer
Heat Source Electric, Geo-thermal
Laundry Main Floor
Exterior
Exterior Feature Balconies- Multiple, Patio(s), Screened, Porch(es)
Parking Features Garage Door Opener, Garage - Side Entry
Garage Spaces 12.0
Utilities Available Cable TV Available, Propane, Under Ground
Water Access N
View Trees/Woods
Roof Type Architectural Shingle
Street Surface Paved
Accessibility None
Porch Balconies- Multiple, Patio(s), Screened, Porch(es)
Road Frontage City/County
Attached Garage 2
Total Parking Spaces 12
Garage Y
Building
Lot Description Landscaping, Trees/Wooded
Story 2
Foundation Block
Sewer Public Sewer
Water Public
Architectural Style Coastal, Traditional
Level or Stories 2
Additional Building Above Grade, Below Grade
Structure Type Dry Wall
New Construction N
Schools
School District Cape Henlopen
Others
Senior Community No
Tax ID 334-14.13-23.01
Ownership Fee Simple
SqFt Source Estimated
Security Features Smoke Detector
Acceptable Financing Cash, Conventional
Horse Property N
Listing Terms Cash, Conventional
Financing Cash,Conventional
Special Listing Condition Standard
Read Less

Bought with JEANMARIE CLAVIER • Jack Lingo - Rehoboth




