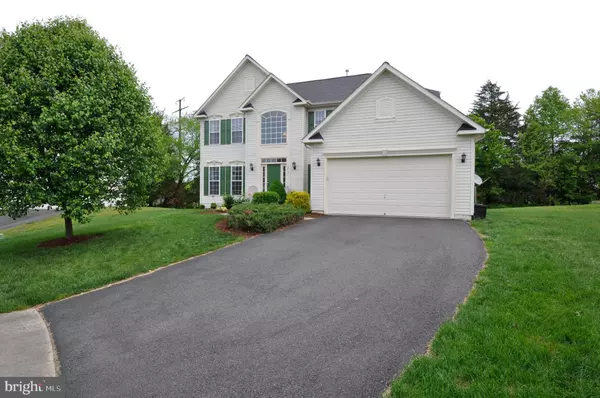For more information regarding the value of a property, please contact us for a free consultation.
12183 RIVERTON CT Remington, VA 22734
Want to know what your home might be worth? Contact us for a FREE valuation!

Our team is ready to help you sell your home for the highest possible price ASAP
Key Details
Sold Price $360,000
Property Type Single Family Home
Sub Type Detached
Listing Status Sold
Purchase Type For Sale
Square Footage 3,334 sqft
Price per Sqft $107
Subdivision Riverton
MLS Listing ID VAFQ159988
Sold Date 07/26/19
Style Colonial
Bedrooms 4
Full Baths 3
Half Baths 1
HOA Fees $41/qua
HOA Y/N Y
Abv Grd Liv Area 2,428
Originating Board BRIGHT
Year Built 2006
Annual Tax Amount $3,301
Tax Year 2018
Lot Size 10,093 Sqft
Acres 0.23
Property Description
Beautiful 4-bedroom, 3.5 bath colonial on a lovely landscaped cul-de-sac lot loaded with upgrades and where pride of ownership clearly shows. An open two-story foyer with hardwood flooring and usher you into the formal living room where twin windows illuminate plush carpet, fresh designer paint and crisp crown molding. The adjoining dining room echoes these design details and is accented with chair rail and 5 arm chandelier. The gourmet kitchen serves up a feast for the eyes with an abundance of 42 cabinetry, gleaming granite countertops, island with chic pendant lighting and quality appliances including a gas range and French door refrigerator. The sun drenched breakfast area is the perfect spot for daily dining and has a French door with transom window opening to a large stamped patio and lush level yard beyond, perfect for outdoor entertaining! The family room with wall of windows has a cozy gas fireplace. Upstairs you ll find the gracious owner s suite with huge walk in closet and en suite bath with dual sink vanity, water closet, sumptuous soaking tub and glass enclosed shower. Down the hall 3 additional spacious bedrooms share the well-appointed hall bath. The walkup lower level rec room with wall-to-wall carpet and recessed lighting has space for a multitude of activities while another full bath plus space for an additional bedroom/office/den allows you the freedom to customize to meet the demands of your lifestyle. New HVAC is less than 2 years old. All this in a wonderful neighborhood with walking trails, low HOA and perfectly situated to all local amenities and between Culpeper and Warrenton!
Location
State VA
County Fauquier
Zoning R2
Rooms
Other Rooms Living Room, Dining Room, Primary Bedroom, Bedroom 2, Bedroom 3, Bedroom 4, Kitchen, Family Room, Foyer, Laundry, Storage Room, Primary Bathroom, Full Bath, Half Bath
Basement Fully Finished, Space For Rooms, Walkout Stairs
Interior
Interior Features Breakfast Area, Built-Ins, Carpet, Ceiling Fan(s), Chair Railings, Crown Moldings, Curved Staircase, Family Room Off Kitchen, Floor Plan - Open, Formal/Separate Dining Room, Kitchen - Gourmet, Kitchen - Island, Kitchen - Table Space, Primary Bath(s), Pantry, Recessed Lighting, Upgraded Countertops, Walk-in Closet(s), Window Treatments, Wood Floors
Hot Water Bottled Gas
Heating Heat Pump(s), Forced Air
Cooling Ceiling Fan(s), Central A/C
Flooring Hardwood, Ceramic Tile, Carpet
Fireplaces Number 1
Fireplaces Type Gas/Propane, Mantel(s)
Equipment Built-In Microwave, Dishwasher, Disposal, Dryer, Exhaust Fan, Icemaker, Oven/Range - Gas, Refrigerator, Washer, Water Dispenser
Fireplace Y
Appliance Built-In Microwave, Dishwasher, Disposal, Dryer, Exhaust Fan, Icemaker, Oven/Range - Gas, Refrigerator, Washer, Water Dispenser
Heat Source Electric, Propane - Leased
Laundry Main Floor
Exterior
Exterior Feature Patio(s)
Parking Features Garage - Front Entry, Garage Door Opener
Garage Spaces 2.0
Amenities Available Common Grounds, Jog/Walk Path
Water Access N
View Garden/Lawn, Trees/Woods
Accessibility None
Porch Patio(s)
Attached Garage 2
Total Parking Spaces 2
Garage Y
Building
Lot Description Backs to Trees, Cul-de-sac, Landscaping, Level
Story 3+
Sewer Public Sewer
Water Public
Architectural Style Colonial
Level or Stories 3+
Additional Building Above Grade, Below Grade
Structure Type 9'+ Ceilings,2 Story Ceilings
New Construction N
Schools
Elementary Schools Margaret M. Pierce
Middle Schools Cedar Lee
High Schools Liberty
School District Fauquier County Public Schools
Others
HOA Fee Include Common Area Maintenance,Management,Road Maintenance,Snow Removal,Trash
Senior Community No
Tax ID 6887-37-6825
Ownership Fee Simple
SqFt Source Estimated
Security Features Electric Alarm,Security System
Special Listing Condition Standard
Read Less

Bought with max cortijo • Spring Hill Real Estate, LLC.




