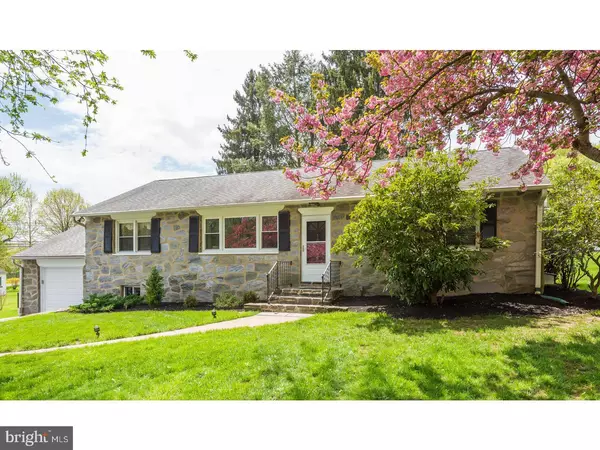For more information regarding the value of a property, please contact us for a free consultation.
16 N GARDEN CIR West Chester, PA 19382
Want to know what your home might be worth? Contact us for a FREE valuation!

Our team is ready to help you sell your home for the highest possible price ASAP
Key Details
Sold Price $380,000
Property Type Single Family Home
Sub Type Detached
Listing Status Sold
Purchase Type For Sale
Square Footage 2,300 sqft
Price per Sqft $165
Subdivision Westtown Park
MLS Listing ID PACT474738
Sold Date 07/25/19
Style Ranch/Rambler
Bedrooms 3
Full Baths 1
Half Baths 1
HOA Y/N N
Abv Grd Liv Area 1,800
Originating Board BRIGHT
Year Built 1963
Annual Tax Amount $4,164
Tax Year 2018
Lot Size 0.433 Acres
Acres 0.43
Lot Dimensions 0.00 x 0.00
Property Description
Welcome to 16 N Garden Cir., This amazing ranch style home has been updated throughout. Enjoy the open flat lot situated on a lovely corner on a quiet street and still be so close to everything that the borough of West Chester has to offer. In fact, you are just minutes away from downtown West Chester s major commuting routes and numerous local parks and recreation areas. Enjoy incredible one-floor living. Upon entering this 3BD, 1.5 BA house, you will be greeted by a light-filled living room and gleaming hardwood floors complete with a beautiful picture window. This opens to the formal dining room the perfect place for casual family meals or entertaining family and friends. The heart of the home, a large updated eat-in kitchen with stainless steel appliances, granite countertops, ceiling fan and access to the fenced backyard and fully finished basement. The rest of the main floor is highlighted by 3 ample sized bedrooms, one with a half bath, and an updated hall bath completes the main living level. It does not stop there, however; the amazing finished basement offers so much flexibility and added entertaining space. This great space offers a separate home office, tons of storage, cedar closet and plenty of room for entertaining. Not only does the inside of this home offers incredible living, but the lot, landscaping and property itself will welcome you outdoors year-round as you grow to love all that this home and this amazing location have to offer. Carefree living, great location, and low taxes, you simply cannot ask for a better place to call home. Additional Updates: New back door, 5 Newer windows (2016), fully fenced back yard &4 camera security system.
Location
State PA
County Chester
Area Westtown Twp (10367)
Zoning R2
Rooms
Other Rooms Living Room, Dining Room, Bedroom 2, Bedroom 3, Kitchen, Basement, Bedroom 1, Full Bath, Half Bath
Basement Full
Main Level Bedrooms 3
Interior
Interior Features Carpet, Cedar Closet(s), Ceiling Fan(s), Combination Dining/Living, Entry Level Bedroom, Floor Plan - Open, Kitchen - Eat-In, Wood Floors
Hot Water Oil
Heating Hot Water
Cooling Central A/C
Flooring Carpet, Hardwood
Equipment Built-In Microwave, Built-In Range, Dishwasher, Oven/Range - Electric
Fireplace N
Appliance Built-In Microwave, Built-In Range, Dishwasher, Oven/Range - Electric
Heat Source Oil
Laundry Basement
Exterior
Parking Features Garage - Front Entry
Garage Spaces 5.0
Water Access N
Roof Type Shingle
Accessibility None
Attached Garage 1
Total Parking Spaces 5
Garage Y
Building
Story 1
Sewer Public Sewer
Water Public
Architectural Style Ranch/Rambler
Level or Stories 1
Additional Building Above Grade, Below Grade
New Construction N
Schools
Elementary Schools Starkweath
Middle Schools Stenson
High Schools Rustin
School District West Chester Area
Others
Senior Community No
Tax ID 67-04G-0036
Ownership Fee Simple
SqFt Source Assessor
Acceptable Financing Conventional, FHA, VA
Listing Terms Conventional, FHA, VA
Financing Conventional,FHA,VA
Special Listing Condition Standard
Read Less

Bought with Jean Zantopoulos • BHHS Fox&Roach-Newtown Square
GET MORE INFORMATION





