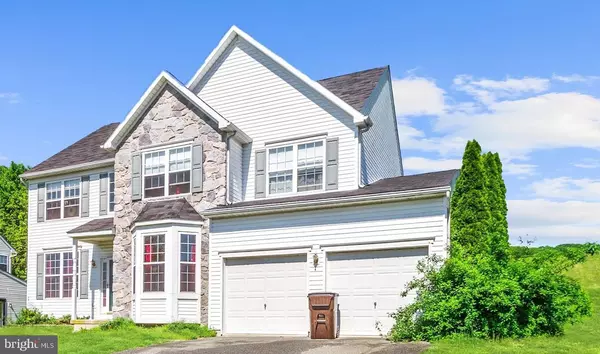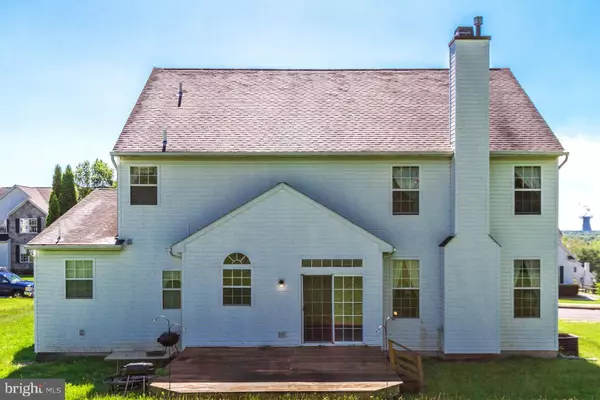For more information regarding the value of a property, please contact us for a free consultation.
1447 MEADOWVIEW DR Pottstown, PA 19464
Want to know what your home might be worth? Contact us for a FREE valuation!

Our team is ready to help you sell your home for the highest possible price ASAP
Key Details
Sold Price $250,000
Property Type Single Family Home
Sub Type Detached
Listing Status Sold
Purchase Type For Sale
Square Footage 2,510 sqft
Price per Sqft $99
Subdivision Turnberry Farm
MLS Listing ID PAMC607830
Sold Date 07/31/19
Style Colonial
Bedrooms 4
Full Baths 2
Half Baths 1
HOA Y/N N
Abv Grd Liv Area 2,510
Originating Board BRIGHT
Year Built 1999
Annual Tax Amount $7,219
Tax Year 2020
Lot Size 0.286 Acres
Acres 0.29
Lot Dimensions 95.00 x 131.00
Property Description
Welcome to this lovely home in the desirable community of Turnberry Farms! Imagine this property as a blank canvas awaiting your personal touches to bright out the "dream home" status you have been searching for in your future home. This property boasts four bedrooms, 2.5 bathrooms, a basement, and shares borders with open space to one side and a community park in the back. Inside the home you'll find a large kitchen with an island, 42" cabinets, built-in microwave, and dishwasher. Just off from the kitchen is the main-level laundry area and a second refrigerator. This home also has a separate dining area, a fireplace, unfinished basement, a deck, and a living room with a bay window. Upstairs are four bedrooms and two full bathrooms with double sinks. Priced to sell and provide for a budget of personalized upgrades, don't let this house slip by! Although this home is on the market "as-is" this property comes with a 1-yr home warranty for buyer's piece of mind.
Location
State PA
County Montgomery
Area Upper Pottsgrove Twp (10660)
Zoning R2
Rooms
Basement Full
Main Level Bedrooms 4
Interior
Interior Features Breakfast Area, Butlers Pantry, Dining Area, Kitchen - Eat-In, Kitchen - Island, Primary Bath(s)
Hot Water Natural Gas
Heating Forced Air
Cooling Central A/C
Fireplaces Number 1
Equipment Built-In Microwave, Dishwasher, Refrigerator, Washer, Dryer, Water Heater
Fireplace Y
Appliance Built-In Microwave, Dishwasher, Refrigerator, Washer, Dryer, Water Heater
Heat Source Natural Gas
Laundry Has Laundry, Main Floor
Exterior
Parking Features Garage - Front Entry, Garage Door Opener
Garage Spaces 4.0
Utilities Available Cable TV, Natural Gas Available, Sewer Available
Water Access N
Accessibility 2+ Access Exits
Attached Garage 2
Total Parking Spaces 4
Garage Y
Building
Lot Description Backs - Parkland
Story 2
Sewer Public Sewer
Water Public
Architectural Style Colonial
Level or Stories 2
Additional Building Above Grade, Below Grade
Structure Type Dry Wall
New Construction N
Schools
Elementary Schools W Pottsgrove
Middle Schools Pottsgrove
High Schools Pottsgrove Senior
School District Pottsgrove
Others
Senior Community No
Tax ID 60-00-02039-322
Ownership Fee Simple
SqFt Source Assessor
Acceptable Financing Conventional, FHA
Horse Property N
Listing Terms Conventional, FHA
Financing Conventional,FHA
Special Listing Condition Standard
Read Less

Bought with Anthony F DiCicco • Better Homes Realty Group




