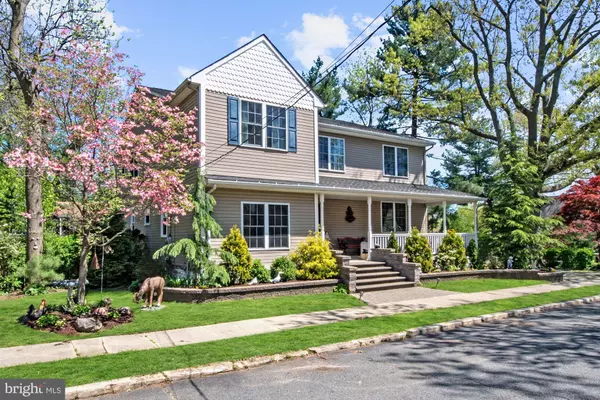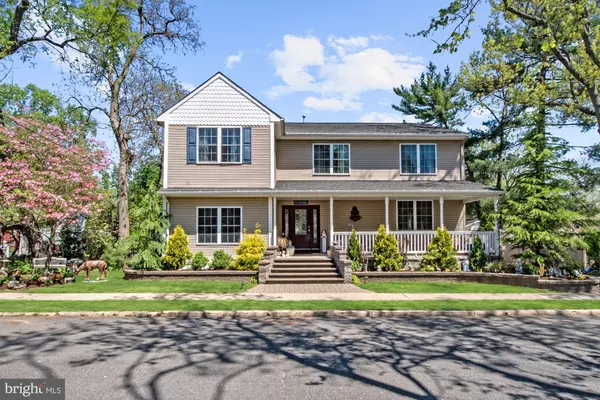For more information regarding the value of a property, please contact us for a free consultation.
511 WESLEY AVE National Park, NJ 08063
Want to know what your home might be worth? Contact us for a FREE valuation!

Our team is ready to help you sell your home for the highest possible price ASAP
Key Details
Sold Price $250,000
Property Type Single Family Home
Sub Type Detached
Listing Status Sold
Purchase Type For Sale
Square Footage 3,392 sqft
Price per Sqft $73
Subdivision None Available
MLS Listing ID NJGL239642
Sold Date 07/31/19
Style Colonial
Bedrooms 5
Full Baths 3
HOA Y/N N
Abv Grd Liv Area 3,392
Originating Board BRIGHT
Annual Tax Amount $10,449
Tax Year 2018
Lot Size 10,018 Sqft
Acres 0.23
Lot Dimensions 100.00 x 110.22
Property Description
Welcome to this expansive and upgraded home at 511 Wesley Ave in National Park, NJ! This home truly has room for all with 3,300+ sq ft, 5 bedrooms, 3 full baths, open kitchen, dining and great room and partially finished basement, all on a double lot! Well maintained and upgraded with recessed lighting, 9'+ ceilings with hardwood laminate, ceramic tile, and carpeted floors. The entire first floor is great for any entertaining with the open flow between the dining room, great room and large eat-in kitchen. From the street, you'll immediately notice the landscaped yard, EP Henry retaining wall, walk and steps leading to the long covered porch. Enter through the upgraded front door into an open foyer, which leads to the dining room, both with hardwood floors. The large 15 x 36 with carpeted great room has a 9 foot ceiling and runs the length of the home, well lit by 12 upgraded windows as well as recessed lighting and (optionally) warmed by a charming wood stove (2012). The 15 x 16 open, eat-in kitchen features stainless steel appliances, double sink, 42 inch cabinets, tile back splash, and full pantry. Sliding glass doors in kitchen open to the private fenced back yard, with multi-tiered deck, 14 x 19 screened in gazebo, hot tub, above ground pool with newer filter and liner. Recently upgraded full bath, located just off kitchen and foyer, has walk-in infinity shower, dual flush toilet and ceramic tile. First floor, front facing bedroom with double closets and wood laminate flooring offers great opportunities for a home office, game room or main floor living. Upstairs features office and 4 bedrooms, including large 17 x 36 master suite that spans runs the entire back length of the house. Master suite features recessed lighting and ceiling fans, numerous window, both walk-in and standard closets, full bath with double sinks, and balcony overlooking the backyard. Three generously sized additional bedrooms are all fully carpeted with large closets, ceiling fans, and are well-lit with front and side windows.Partially finished full basement offers two large finished rooms with recessed lighting, roughed-in additional bathroom and a walk-out entrance to the rear yard, providing a great opportunity for in-law suite, playroom, home gym or home business entrance. Home has been greatly maintained and upgraded with upstairs and side additions (2006), Hot water heater (2018) Windows (2006) and two-zone heat and central air. Additional side lot (MLS #NJGL239680) also for sale - providing an opportunity to expand the backyard oasis! Located in National Park, this home is just over a half mile from the popular and historic Red Bank Battlefield on the Delaware River, close to multiple parks and boat ramps and provides quick access to I-295. Part of the National Park Elementary School and Gateway Regional School Districts. May be eligible for $0 down with USDA financing!
Location
State NJ
County Gloucester
Area National Park Boro (20812)
Zoning R-1
Direction South
Rooms
Other Rooms Dining Room, Primary Bedroom, Bedroom 2, Bedroom 3, Bedroom 4, Kitchen, Basement, Foyer, Bedroom 1, Great Room, Office, Bathroom 1, Bathroom 2, Primary Bathroom
Basement Partially Finished, Full, Outside Entrance, Interior Access, Rough Bath Plumb, Walkout Stairs
Main Level Bedrooms 1
Interior
Interior Features Carpet, Ceiling Fan(s), Dining Area, Entry Level Bedroom, Floor Plan - Open, Formal/Separate Dining Room, Kitchen - Eat-In, Primary Bath(s), Pantry, Recessed Lighting, Walk-in Closet(s), WhirlPool/HotTub, Stove - Wood, Wood Floors
Hot Water Natural Gas
Heating Forced Air
Cooling Central A/C
Flooring Ceramic Tile, Carpet, Hardwood
Fireplaces Number 1
Fireplaces Type Wood
Equipment Built-In Range, Dishwasher, Disposal, Dryer - Gas, Dual Flush Toilets, Dryer - Front Loading, Freezer, Microwave, Oven/Range - Gas, Stainless Steel Appliances, Water Heater, Washer
Fireplace Y
Window Features Double Pane,Replacement
Appliance Built-In Range, Dishwasher, Disposal, Dryer - Gas, Dual Flush Toilets, Dryer - Front Loading, Freezer, Microwave, Oven/Range - Gas, Stainless Steel Appliances, Water Heater, Washer
Heat Source Natural Gas
Laundry Basement
Exterior
Exterior Feature Deck(s), Porch(es), Enclosed, Screened
Parking Features Garage - Side Entry
Garage Spaces 3.0
Fence Fully, Wood
Pool Above Ground
Water Access N
Roof Type Shingle
Accessibility None
Porch Deck(s), Porch(es), Enclosed, Screened
Total Parking Spaces 3
Garage Y
Building
Lot Description Additional Lot(s), Landscaping, Private, Rear Yard
Story 2
Foundation Block
Sewer Public Sewer
Water Public
Architectural Style Colonial
Level or Stories 2
Additional Building Above Grade, Below Grade
Structure Type 9'+ Ceilings,Dry Wall
New Construction N
Schools
Elementary Schools National Park E.S.
Middle Schools Gateway Regional M.S.
High Schools Gateway Reg
School District Gateway Regional Schools
Others
Senior Community No
Tax ID 12-00045-00009
Ownership Fee Simple
SqFt Source Assessor
Acceptable Financing Cash, Conventional, FHA, VA, USDA
Listing Terms Cash, Conventional, FHA, VA, USDA
Financing Cash,Conventional,FHA,VA,USDA
Special Listing Condition Standard
Read Less

Bought with Diane M Kern • Keller Williams Real Estate-Doylestown




