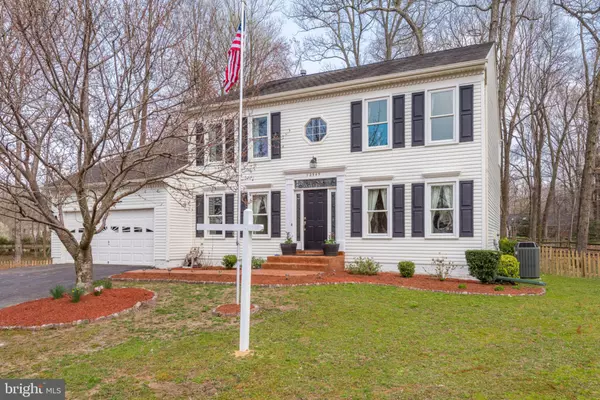For more information regarding the value of a property, please contact us for a free consultation.
12945 MORNING DEW DR Woodbridge, VA 22192
Want to know what your home might be worth? Contact us for a FREE valuation!

Our team is ready to help you sell your home for the highest possible price ASAP
Key Details
Sold Price $490,000
Property Type Single Family Home
Sub Type Detached
Listing Status Sold
Purchase Type For Sale
Square Footage 3,000 sqft
Price per Sqft $163
Subdivision Old Bridge Estates
MLS Listing ID VAPW463680
Sold Date 07/31/19
Style Colonial
Bedrooms 4
Full Baths 3
Half Baths 1
HOA Y/N N
Abv Grd Liv Area 2,400
Originating Board BRIGHT
Year Built 1987
Annual Tax Amount $5,888
Tax Year 2019
Lot Size 0.504 Acres
Acres 0.5
Property Description
Welcome to Morning Dew Drive! A spacious updated colonial with open floor plan, 4 bedrooms, 3.5 bath on 0.5 acre in desirable Old Bridge Estates. Gourmet kitchen w/ stainless steel appliances, large pantry closet, tile floor and back splash, recessed lighting, eat-in area with bay window, and powered island w/ bar seating. Elegant dining room with chair rail opens to formal living room. Large family room, off the kitchen, has cathedral ceiling, gas fireplace, and 2 Andersen two-panel in-swing patio doors with transoms offering ample natural light and easy access to the deck overlooking the tranquil, fenced in, private yard. Mud room, off the two-car garage, two-story entry foyer, and half bath complete the first level. Finished basement with office or non-conforming 5th bedroom, media/recreation room, bonus room with pool table, full bath, and tons of storage. Second floor has three bedrooms with a shared bath and a master suite with walk-in closet, double sinks, and master bath. Must see to appreciate, and priced to sell. Easy access to I-95, Ft Belvoir, or Quantico. Entertainment, shopping, and dining are minutes away including Potomac Mills and Davis Ford Park home of the Potomac Nationals Baseball team.
Location
State VA
County Prince William
Zoning R2
Rooms
Other Rooms Living Room, Dining Room, Primary Bedroom, Bedroom 2, Bedroom 3, Bedroom 4, Kitchen, Game Room, Family Room, Den, Laundry, Storage Room, Utility Room
Basement Other
Interior
Interior Features Carpet, Floor Plan - Traditional, Formal/Separate Dining Room, Kitchen - Eat-In, Kitchen - Island, Kitchen - Table Space, Primary Bath(s), Walk-in Closet(s), Window Treatments, Wood Floors
Heating Forced Air
Cooling Central A/C, Ceiling Fan(s)
Fireplaces Number 1
Equipment Built-In Microwave, Dishwasher, Disposal, Dryer, Icemaker, Oven/Range - Gas, Refrigerator, Stainless Steel Appliances, Washer, Water Heater
Window Features Energy Efficient,Vinyl Clad
Appliance Built-In Microwave, Dishwasher, Disposal, Dryer, Icemaker, Oven/Range - Gas, Refrigerator, Stainless Steel Appliances, Washer, Water Heater
Heat Source Natural Gas
Laundry Main Floor
Exterior
Parking Features Garage - Front Entry, Inside Access
Garage Spaces 6.0
Fence Wood
Amenities Available Common Grounds, Pool - Outdoor, Tennis Courts, Tot Lots/Playground
Water Access N
Roof Type Asphalt
Accessibility None
Attached Garage 2
Total Parking Spaces 6
Garage Y
Building
Story 3+
Sewer Public Sewer
Water Public
Architectural Style Colonial
Level or Stories 3+
Additional Building Above Grade, Below Grade
Structure Type Dry Wall
New Construction N
Schools
Elementary Schools Springwoods
Middle Schools Woodbridge
High Schools Gar-Field
School District Prince William County Public Schools
Others
Pets Allowed N
HOA Fee Include Common Area Maintenance,Pool(s),Snow Removal,Trash
Senior Community No
Tax ID 8292-09-1229
Ownership Fee Simple
SqFt Source Estimated
Special Listing Condition Standard
Read Less

Bought with Steffanie Lynn Granato-Bussey • Keller Williams Realty Dulles




