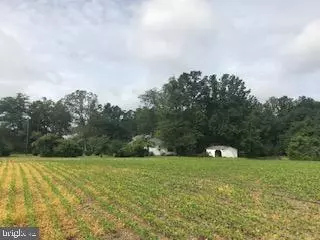For more information regarding the value of a property, please contact us for a free consultation.
4372 RICHMOND HWY Tappahannock, VA 22560
Want to know what your home might be worth? Contact us for a FREE valuation!

Our team is ready to help you sell your home for the highest possible price ASAP
Key Details
Sold Price $169,900
Property Type Single Family Home
Sub Type Detached
Listing Status Sold
Purchase Type For Sale
Square Footage 832 sqft
Price per Sqft $204
Subdivision Millers Tavern
MLS Listing ID VAES100704
Sold Date 08/02/19
Style Bungalow
Bedrooms 3
Full Baths 1
HOA Y/N N
Abv Grd Liv Area 832
Originating Board BRIGHT
Year Built 1938
Annual Tax Amount $1,302
Tax Year 2017
Lot Size 32.800 Acres
Acres 32.8
Property Description
Charming classic 1938 Bungalow with 3 Bedrooms, 1 Bath, original siding, original doors, original porcelain kitchen sink, wide molding, arched doorway, original hardwood flooring, formal Dining Room with French doors leading to formal Living Room, small screen porch overlooking the rear yard and the wooded acreage, recent roof, wide front porch with large columns, perfect for the rocking chair! One car detached Garage/Shed and old plantings. Short run to Town of Tappahannock for Town's amenities, shops, restaurants, marina, golf coursed, fitness center, health care facilities and hospital and quick drive to Watt's Supermarket for fuel and supplies. Acreage for farm animals, horses, chickens & a big garden ! Start your Farmette! One hour drive to Richmond, one hour drive to Fredericksburg and 1-1/2 hour drive to Washington, D. C. Recent timber cruise on 25 Acres with estimated timber value of $26,968.00.
Location
State VA
County Essex
Zoning AGRICULTURE
Rooms
Other Rooms Living Room, Dining Room, Bedroom 2, Bedroom 3, Kitchen, Bedroom 1
Basement Dirt Floor, Outside Entrance
Main Level Bedrooms 3
Interior
Interior Features Attic, Ceiling Fan(s), Floor Plan - Traditional, Formal/Separate Dining Room, Kitchen - Table Space, Wood Floors
Hot Water Electric
Heating Baseboard - Electric
Cooling Ceiling Fan(s)
Flooring Wood
Equipment Refrigerator, Oven/Range - Electric, Washer/Dryer Stacked
Fireplace N
Window Features Storm,Wood Frame
Appliance Refrigerator, Oven/Range - Electric, Washer/Dryer Stacked
Heat Source Electric
Exterior
Water Access N
Roof Type Composite
Accessibility None
Garage N
Building
Lot Description Backs to Trees
Story 1
Foundation Brick/Mortar, Crawl Space
Sewer Septic Exists
Water Well
Architectural Style Bungalow
Level or Stories 1
Additional Building Above Grade
Structure Type Plaster Walls
New Construction N
Schools
Elementary Schools Tappahannock
Middle Schools Essex
High Schools Essex
School District Essex County Public Schools
Others
Pets Allowed Y
Senior Community No
Tax ID 43-40,43-41 & 44-19A
Ownership Fee Simple
SqFt Source Estimated
Acceptable Financing Cash, Conventional
Horse Property Y
Listing Terms Cash, Conventional
Financing Cash,Conventional
Special Listing Condition Standard
Pets Allowed No Pet Restrictions
Read Less

Bought with Angela M. Chadwell • Green Tree Realty LLC




