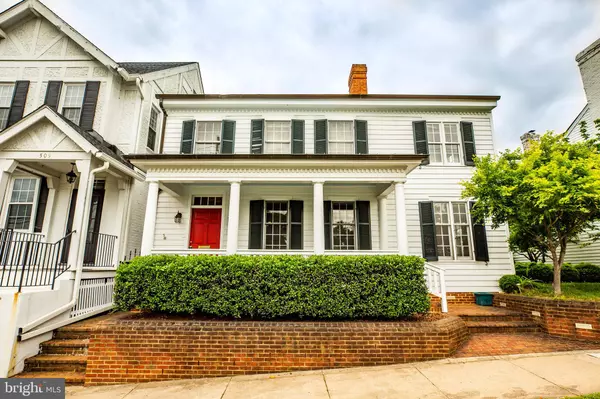For more information regarding the value of a property, please contact us for a free consultation.
507 HANOVER ST Fredericksburg, VA 22401
Want to know what your home might be worth? Contact us for a FREE valuation!

Our team is ready to help you sell your home for the highest possible price ASAP
Key Details
Sold Price $750,000
Property Type Single Family Home
Sub Type Detached
Listing Status Sold
Purchase Type For Sale
Square Footage 2,800 sqft
Price per Sqft $267
Subdivision Downtown Fredericksburg
MLS Listing ID VAFB115020
Sold Date 08/05/19
Style Federal
Bedrooms 3
Full Baths 3
Half Baths 1
HOA Y/N N
Abv Grd Liv Area 2,800
Originating Board BRIGHT
Year Built 1889
Annual Tax Amount $4,760
Tax Year 2018
Lot Size 5,443 Sqft
Acres 0.12
Property Description
What a unique and rare opportunity to own a piece of downtown Fredericksburg. Imagine coming home and pulling your car into the rear garage. Strolling thru the back gardens and stepping into this magnificent downtown residence. Wonderfully functional layout on the first floor with formal living room, dining room, over-sized family room, butlers pantry, and kitchen with breakfast nook.A first floor master suite, laundry room, and powder room complete the first level.Head upstairs to find 2 additional master suites, each with their own private bathroom. Rich character filled hardwood flooring, exposed beams, custom built ins and plenty of storage and closet space.Family room offers gas fireplace with 2 additional decorative fireplaces in the home. Private bonus/office room next to the detached 2 car garage with off-street parking for up to 5 vehicles from the rear alley. Finally step out the front door and spend time on the front porch overlooking Federal Hill or stroll 2 blocks to farmer's market, shops and restaurants. Do not miss this rare downtown offering.
Location
State VA
County Fredericksburg City
Zoning R4
Rooms
Other Rooms Living Room, Dining Room, Primary Bedroom, Sitting Room, Bedroom 2, Bedroom 3, Kitchen, Family Room, Bathroom 2, Bathroom 3, Primary Bathroom
Basement Other
Main Level Bedrooms 1
Interior
Interior Features Breakfast Area, Built-Ins, Butlers Pantry, Dining Area, Entry Level Bedroom, Exposed Beams, Family Room Off Kitchen, Pantry, Skylight(s), Wood Floors
Hot Water Electric
Cooling Central A/C, Zoned
Flooring Hardwood
Fireplaces Type Mantel(s), Non-Functioning
Equipment Built-In Microwave, Dishwasher, Disposal, Dryer, Washer, Water Heater, Refrigerator, Oven/Range - Electric
Fireplace Y
Window Features Bay/Bow,Skylights
Appliance Built-In Microwave, Dishwasher, Disposal, Dryer, Washer, Water Heater, Refrigerator, Oven/Range - Electric
Heat Source Natural Gas, Electric
Laundry Main Floor
Exterior
Exterior Feature Patio(s), Porch(es)
Parking Features Garage - Rear Entry, Garage Door Opener
Garage Spaces 5.0
Fence Fully, Rear
Water Access N
View Garden/Lawn
Roof Type Architectural Shingle,Metal
Accessibility None
Porch Patio(s), Porch(es)
Total Parking Spaces 5
Garage Y
Building
Story 2
Sewer Public Sewer
Water Public
Architectural Style Federal
Level or Stories 2
Additional Building Above Grade, Below Grade
New Construction N
Schools
Elementary Schools Hugh Mercer
Middle Schools Walker-Grant
High Schools James Monroe
School District Fredericksburg City Public Schools
Others
Senior Community No
Tax ID 7789-04-6104
Ownership Fee Simple
SqFt Source Assessor
Acceptable Financing Cash, Conventional, FHA, VA
Listing Terms Cash, Conventional, FHA, VA
Financing Cash,Conventional,FHA,VA
Special Listing Condition Standard
Read Less

Bought with Randall W Walther • Nest Realty Fredericksburg




