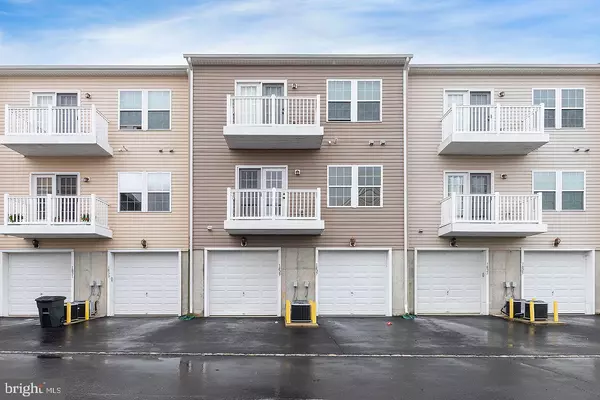For more information regarding the value of a property, please contact us for a free consultation.
1829 NATHAN DR Riverton, NJ 08077
Want to know what your home might be worth? Contact us for a FREE valuation!

Our team is ready to help you sell your home for the highest possible price ASAP
Key Details
Sold Price $177,500
Property Type Condo
Sub Type Condo/Co-op
Listing Status Sold
Purchase Type For Sale
Square Footage 1,652 sqft
Price per Sqft $107
Subdivision Cinnaminson Harbour
MLS Listing ID NJBL344486
Sold Date 08/06/19
Style Contemporary
Bedrooms 3
Full Baths 2
Half Baths 1
Condo Fees $274/mo
HOA Y/N N
Abv Grd Liv Area 1,652
Originating Board BRIGHT
Year Built 2011
Annual Tax Amount $7,639
Tax Year 2019
Lot Dimensions 0.00 x 0.00
Property Description
Nothing to do but move in! Beautiful 3 bedroom, 2.5 bath townhome in the sought after community of Cinnaminson Harbor. Large living room, dining room, kitchen - all open to each other - with new laminate wood flooring. Living Room has recessed lighting, is wired for surround sound and is open to the kitchen/dining area. Kitchen has 42" cabinets, stainless steel appliances, and island with bar seating. 2nd floor has large master suite with tray ceiling, recessed lighting, 2 walk in closets and master bath with separate soaking tub and large tiled shower with seat. 2 additional bedrooms, 1 with balcony, share the hall bath. Convenient 2nd floor laundry. New carpeting in the entire 2nd floor. Entire home freshly painted. 1 car rear entry garage. Community pool, tennis and playground. Maintenance free living near the Delaware River. Convenient to all bridges to Philadelphia and the River Line light rail train is just outside the community.
Location
State NJ
County Burlington
Area Cinnaminson Twp (20308)
Zoning RES
Rooms
Other Rooms Living Room, Primary Bedroom, Bedroom 2, Kitchen, Laundry, Bathroom 3
Interior
Interior Features Combination Dining/Living, Combination Kitchen/Dining, Floor Plan - Open, Kitchen - Island, Primary Bath(s), Recessed Lighting, Stall Shower, Walk-in Closet(s), Window Treatments
Hot Water Natural Gas
Heating Forced Air
Cooling Central A/C
Equipment Built-In Microwave, Built-In Range, Dishwasher, Oven/Range - Gas, Refrigerator, Stainless Steel Appliances, Washer/Dryer Stacked
Fireplace N
Appliance Built-In Microwave, Built-In Range, Dishwasher, Oven/Range - Gas, Refrigerator, Stainless Steel Appliances, Washer/Dryer Stacked
Heat Source Natural Gas
Exterior
Parking Features Garage - Rear Entry, Garage Door Opener, Inside Access
Garage Spaces 2.0
Amenities Available None
Water Access N
Accessibility None
Attached Garage 1
Total Parking Spaces 2
Garage Y
Building
Story 2
Sewer Public Sewer
Water Public
Architectural Style Contemporary
Level or Stories 2
Additional Building Above Grade, Below Grade
New Construction N
Schools
School District Cinnaminson Township Public Schools
Others
HOA Fee Include Ext Bldg Maint,Lawn Maintenance,Pool(s),Snow Removal
Senior Community No
Tax ID 08-00307 10-00001-C1829
Ownership Condominium
Acceptable Financing Cash, Conventional
Listing Terms Cash, Conventional
Financing Cash,Conventional
Special Listing Condition Standard
Read Less

Bought with Kevin Drzik • RE/MAX ONE Realty-Moorestown




