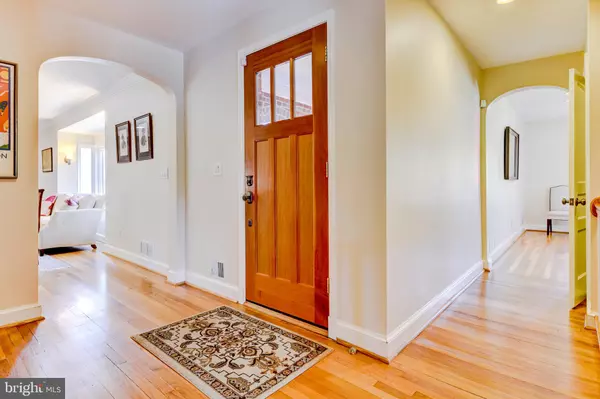For more information regarding the value of a property, please contact us for a free consultation.
9211 LEVELLE DR Chevy Chase, MD 20815
Want to know what your home might be worth? Contact us for a FREE valuation!

Our team is ready to help you sell your home for the highest possible price ASAP
Key Details
Sold Price $1,310,000
Property Type Single Family Home
Sub Type Detached
Listing Status Sold
Purchase Type For Sale
Square Footage 4,900 sqft
Price per Sqft $267
Subdivision North Chevy Chase
MLS Listing ID MDMC651440
Sold Date 08/07/19
Style Mediterranean
Bedrooms 4
Full Baths 3
Half Baths 1
HOA Y/N N
Abv Grd Liv Area 4,050
Originating Board BRIGHT
Year Built 1948
Annual Tax Amount $11,813
Tax Year 2019
Lot Size 0.678 Acres
Acres 0.68
Property Description
Welcome to 9211 Levelle Drive, offering a lush, private enclave inside the beltway.Sited on over 2/3 of an acre notable for its award-winning landscape design, and complete with 4 bedrooms and 3 baths, this light-filled and generously-sized home has 4 finished levels and is situated on an exclusive cul-de-sac distinguished by its quiet, peaceful setting. This home exudes an inviting California contemporary feel, both inside and out. Be prepared for a master bedroom suite to die for: it occupies the entire top floor and includes a balcony with panoramic views, dream double closets, an indulgent ensuite bathroom with double sinks, soaking tub, and an adjoining room perfect for a home office or nursery. Perfect for entertaining, the main level boasts a large Chef s kitchen with multiple high-end features, including new appliances, peninsula seating for two, and a breakfast room with built-in banquette that looks out over the patio and pool. A family room, large formal dining room with built-ins, a living room that includes built-ins and a gas fireplace, and a sunny office/music room with a separate entrance complete the open first floor plan. The lower level offers a spacious Rec Room with recessed lighting, its own gas fireplace, and a separate kitchen and full bath for visitors, as well as an attached 2-car garage. Outside, the fully-fenced back yard has mature trees that provide a tranquil, private escape, and features a large inground pool surrounded by extensive brick patio and pergola, built-in gas grill, stone waterfall, and fully stocked koi pond nestled among flowering trees and plantings. To top it off, this home is situated in a part of Chevy Chase unique for its access to outdoor activities, DC, and surrounding communities. A 2-minute walk takes you to the beautiful biking and walkways of Rock Creek Park. Downtown Bethesda is 10 minutes away, and it takes only 30 minutes to get to downtown DC. For business travelers, both Dulles and Reagan airports are 35 minutes away door-to-door, whereas commuters will spend only 45 minutes to reach Baltimore or Northern Virginia. Truly a property to delight throughout all seasons, with unparalleled access to the best of the DC area, 9211 Levelle Drive is the ideal home for those seeking the best of sophisticated living in an open, quiet, and beautiful setting.
Location
State MD
County Montgomery
Zoning R90
Rooms
Other Rooms Living Room, Dining Room, Primary Bedroom, Bedroom 2, Bedroom 3, Bedroom 4, Kitchen, Family Room, Office, Bathroom 2, Bathroom 3, Bonus Room, Primary Bathroom
Basement Full
Interior
Interior Features 2nd Kitchen, Breakfast Area, Built-Ins, Combination Kitchen/Living, Crown Moldings, Dining Area, Family Room Off Kitchen, Formal/Separate Dining Room, Kitchen - Gourmet, Recessed Lighting, Walk-in Closet(s), Wood Floors
Hot Water Electric
Heating Forced Air
Cooling Central A/C
Flooring Ceramic Tile, Hardwood, Carpet
Fireplaces Number 3
Fireplaces Type Fireplace - Glass Doors, Gas/Propane, Mantel(s)
Equipment Built-In Microwave, Dishwasher, Disposal, Dryer, Dryer - Front Loading, Microwave, Oven/Range - Gas, Range Hood, Refrigerator, Stainless Steel Appliances, Washer - Front Loading
Fireplace Y
Appliance Built-In Microwave, Dishwasher, Disposal, Dryer, Dryer - Front Loading, Microwave, Oven/Range - Gas, Range Hood, Refrigerator, Stainless Steel Appliances, Washer - Front Loading
Heat Source Natural Gas
Laundry Upper Floor, Lower Floor
Exterior
Exterior Feature Balcony, Patio(s), Terrace
Parking Features Garage Door Opener, Garage - Rear Entry, Inside Access
Garage Spaces 4.0
Fence Privacy
Pool Fenced, In Ground
Utilities Available DSL Available, Natural Gas Available, Water Available, Sewer Available
Water Access N
Roof Type Asphalt
Accessibility None
Porch Balcony, Patio(s), Terrace
Attached Garage 4
Total Parking Spaces 4
Garage Y
Building
Lot Description Landscaping, Poolside, Premium, Private
Story 3+
Sewer Public Sewer
Water Public
Architectural Style Mediterranean
Level or Stories 3+
Additional Building Above Grade, Below Grade
New Construction N
Schools
Elementary Schools Rosemary Hills
Middle Schools Silver Creek
High Schools Bethesda-Chevy Chase
School District Montgomery County Public Schools
Others
Senior Community No
Tax ID 160700420761
Ownership Fee Simple
SqFt Source Assessor
Special Listing Condition Standard
Read Less

Bought with Barbara C Nalls • TTR Sotheby's International Realty
GET MORE INFORMATION





