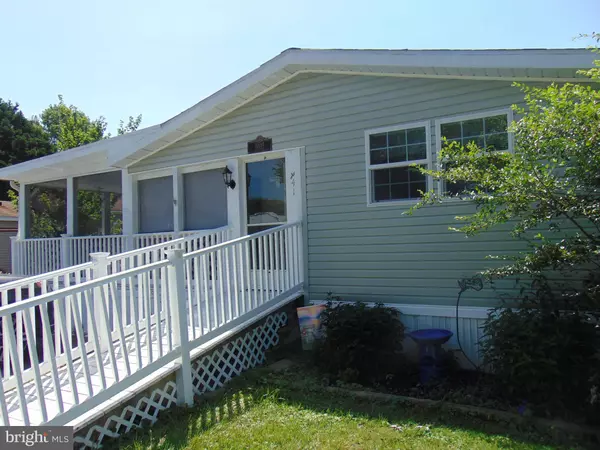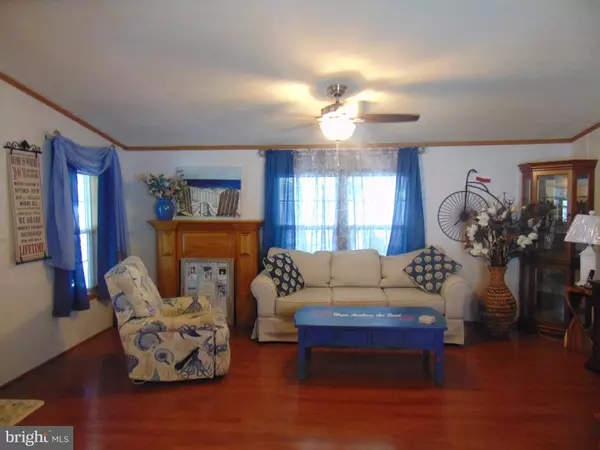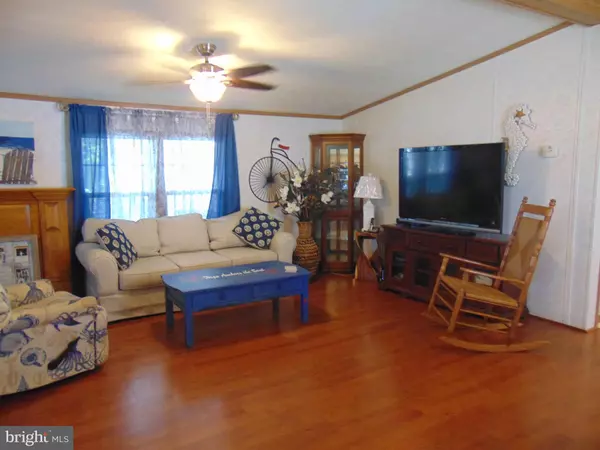For more information regarding the value of a property, please contact us for a free consultation.
31694 SYCAMORE CT #49757 Lewes, DE 19958
Want to know what your home might be worth? Contact us for a FREE valuation!

Our team is ready to help you sell your home for the highest possible price ASAP
Key Details
Sold Price $46,000
Property Type Manufactured Home
Sub Type Manufactured
Listing Status Sold
Purchase Type For Sale
Square Footage 1,250 sqft
Price per Sqft $36
Subdivision Whispering Pine Mhp
MLS Listing ID DESU143596
Sold Date 08/08/19
Style Modular/Pre-Fabricated
Bedrooms 3
Full Baths 2
HOA Y/N N
Abv Grd Liv Area 1,250
Originating Board BRIGHT
Land Lease Amount 525.0
Land Lease Frequency Monthly
Year Built 2001
Annual Tax Amount $386
Tax Year 2018
Lot Dimensions 0.00 x 0.00
Property Description
3 BR/2 BA spacious, well cared for doublewide located in a community close to Lewes Beach and Rehoboth Beach. Do not miss your opportunity to purchase a piece of paradise near the beach. Features include: new ceiling fans, new appliances (2015), new roof on porch (2018), water heater is a couple of years old, Master bedroom and bath have a cor-tec floor with a shower and separate jacuzzi tub. The second bathroom has a tub and shower combo. Laminate flooring is throughout the kitchen, dining and living area. A large screened in porch surrounds the home and is perfect for relaxing day and night. Also, freshly powerwashed! The community of Whispering Pines has a community pool and is located in close proximity to Nassau Valley Vineyards which has a farmers market on Sundays during the season. Schedule your appointment to see this home today!
Location
State DE
County Sussex
Area Lewes Rehoboth Hundred (31009)
Zoning 2
Rooms
Main Level Bedrooms 3
Interior
Interior Features Breakfast Area, Carpet, Ceiling Fan(s), Combination Kitchen/Dining, Combination Kitchen/Living, Kitchen - Island, Bathroom - Stall Shower, Bathroom - Tub Shower
Heating Forced Air
Cooling Central A/C
Flooring Carpet, Laminated, Vinyl
Equipment Dryer, Dishwasher, Extra Refrigerator/Freezer, Refrigerator, Stainless Steel Appliances, Oven/Range - Gas
Furnishings No
Fireplace N
Appliance Dryer, Dishwasher, Extra Refrigerator/Freezer, Refrigerator, Stainless Steel Appliances, Oven/Range - Gas
Heat Source Propane - Leased
Exterior
Water Access N
Roof Type Asphalt
Accessibility Level Entry - Main
Garage N
Building
Story 1
Sewer Public Sewer
Water Public
Architectural Style Modular/Pre-Fabricated
Level or Stories 1
Additional Building Above Grade, Below Grade
New Construction N
Schools
High Schools Cape Henlopen
School District Cape Henlopen
Others
Pets Allowed Y
Senior Community No
Tax ID 334-05.00-155.00-49757
Ownership Land Lease
SqFt Source Estimated
Acceptable Financing Cash, Conventional
Listing Terms Cash, Conventional
Financing Cash,Conventional
Special Listing Condition Standard
Pets Allowed Cats OK, Dogs OK
Read Less

Bought with John Rowley • Coastline Realty
GET MORE INFORMATION





