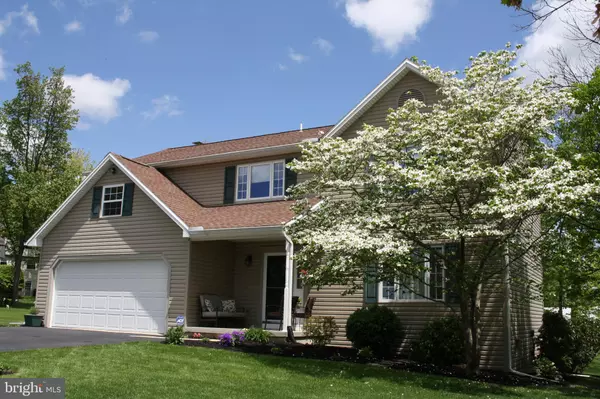For more information regarding the value of a property, please contact us for a free consultation.
4299 MARYLAND CT Harrisburg, PA 17112
Want to know what your home might be worth? Contact us for a FREE valuation!

Our team is ready to help you sell your home for the highest possible price ASAP
Key Details
Sold Price $291,000
Property Type Single Family Home
Sub Type Detached
Listing Status Sold
Purchase Type For Sale
Square Footage 3,068 sqft
Price per Sqft $94
Subdivision Centennial Acres
MLS Listing ID PADA109712
Sold Date 08/09/19
Style Traditional
Bedrooms 4
Full Baths 2
Half Baths 1
HOA Y/N N
Abv Grd Liv Area 2,132
Originating Board BRIGHT
Year Built 1987
Annual Tax Amount $4,679
Tax Year 2020
Lot Size 0.490 Acres
Acres 0.49
Property Description
Beautiful "turn-key" family sized home. Pride of ownership is evident throughout all 3 updated levels. Like cooking and conversation? You'll love this totally renovated kitchen with island open to the family room at fireplace with built ins. Popular neighborhood- walk or bike to the Centennial Acres Park, playground, and tennis courts. Or enjoy outdoor living featuring a sunroom and stunning in-ground pool on the largest lot in the neighborhood. Look at our photos and call today for your exclusive showing.
Location
State PA
County Dauphin
Area Lower Paxton Twp (14035)
Zoning RESIDENTIAL
Rooms
Other Rooms Living Room, Dining Room, Primary Bedroom, Bedroom 2, Bedroom 3, Bedroom 4, Kitchen, Family Room, Sun/Florida Room
Basement Full, Partially Finished, Water Proofing System
Interior
Heating Heat Pump(s)
Cooling Central A/C
Fireplaces Number 1
Fireplaces Type Gas/Propane
Fireplace Y
Heat Source Electric
Exterior
Parking Features Garage - Front Entry
Garage Spaces 2.0
Pool In Ground, Saltwater, Heated
Water Access N
Accessibility None
Attached Garage 2
Total Parking Spaces 2
Garage Y
Building
Story 2
Sewer Public Sewer
Water Public
Architectural Style Traditional
Level or Stories 2
Additional Building Above Grade, Below Grade
New Construction N
Schools
Elementary Schools North Side
Middle Schools Linglestown
High Schools Central Dauphin
School District Central Dauphin
Others
Pets Allowed N
Senior Community No
Tax ID 35-004-283-000-0000
Ownership Fee Simple
SqFt Source Assessor
Acceptable Financing Cash, Conventional, FHA, VA
Horse Property N
Listing Terms Cash, Conventional, FHA, VA
Financing Cash,Conventional,FHA,VA
Special Listing Condition Standard
Read Less

Bought with SHERRI ANDERSON • RE/MAX 1st Advantage




