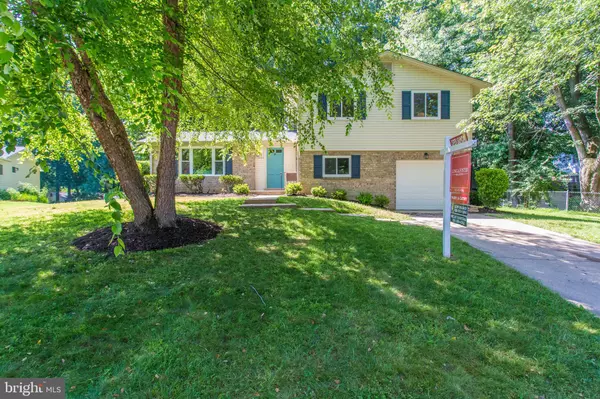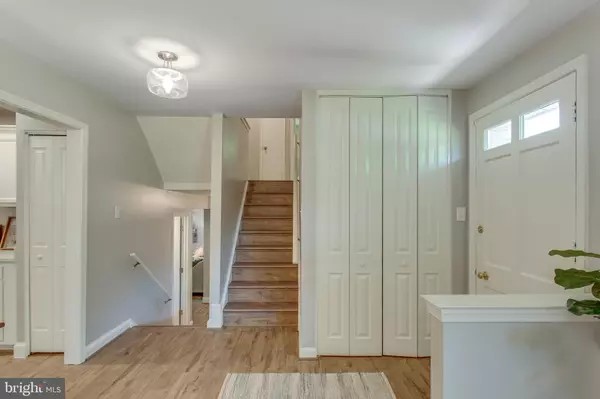For more information regarding the value of a property, please contact us for a free consultation.
10197 WAVELL RD Fairfax, VA 22032
Want to know what your home might be worth? Contact us for a FREE valuation!

Our team is ready to help you sell your home for the highest possible price ASAP
Key Details
Sold Price $662,000
Property Type Single Family Home
Sub Type Detached
Listing Status Sold
Purchase Type For Sale
Square Footage 2,607 sqft
Price per Sqft $253
Subdivision Kings Park West
MLS Listing ID VAFX1073904
Sold Date 08/14/19
Style Split Level
Bedrooms 4
Full Baths 3
HOA Y/N N
Abv Grd Liv Area 1,409
Originating Board BRIGHT
Year Built 1974
Annual Tax Amount $6,458
Tax Year 2019
Lot Size 0.298 Acres
Acres 0.3
Property Description
So much more than move-in ready! Home has just been through a major remodel and has a cohesive and oh so attractive look. Starting with a new architectural shingle roof, new dual-pane windows and replaced low-maintenance vinyl siding. Heading inside the kitchen has been opened up and breakfast bar added, new stainless steel appliances installed and rounding out the space are cool granite counters with the all so cool leathered sheen. You'll love how well this home ties all the finishes together. Attractive flooring just installed in the major living spaces that is low maintenance. The Master Bath is a complete remodel to include barn door entrance. Freshly painted interior with soothing colors adds to the overall fresh look, updated baths. The floorplan has three gathering spaces, a nice bed/bath setup for guests, lots of windows and great flow. Situated on a non-thru street, close to sought-after neighborhood schools, large lot and gas heating come too! Nearby to Metrobus stop, destination Pentagon plus close to VRE stop with free and ample parking.
Location
State VA
County Fairfax
Zoning 121
Rooms
Other Rooms Living Room, Dining Room, Primary Bedroom, Bedroom 2, Bedroom 3, Bedroom 4, Kitchen, Family Room, Foyer, Utility Room, Bathroom 2, Bathroom 3, Primary Bathroom
Basement Daylight, Full, Walkout Level
Interior
Interior Features Attic, Carpet, Chair Railings, Primary Bath(s), Recessed Lighting, Upgraded Countertops, Dining Area, Pantry, Breakfast Area
Hot Water Electric
Heating Forced Air
Cooling Central A/C
Equipment Dishwasher, Disposal, Oven/Range - Electric, Range Hood, Stainless Steel Appliances, Washer, Water Heater, Dryer, Extra Refrigerator/Freezer, Icemaker, Microwave, Refrigerator
Fireplace N
Window Features Double Pane
Appliance Dishwasher, Disposal, Oven/Range - Electric, Range Hood, Stainless Steel Appliances, Washer, Water Heater, Dryer, Extra Refrigerator/Freezer, Icemaker, Microwave, Refrigerator
Heat Source Natural Gas
Exterior
Exterior Feature Patio(s)
Parking Features Garage - Front Entry, Garage Door Opener
Garage Spaces 1.0
Utilities Available Under Ground
Water Access N
Roof Type Architectural Shingle
Accessibility None
Porch Patio(s)
Attached Garage 1
Total Parking Spaces 1
Garage Y
Building
Lot Description No Thru Street
Story 3+
Sewer Public Sewer
Water Public
Architectural Style Split Level
Level or Stories 3+
Additional Building Above Grade, Below Grade
Structure Type Dry Wall
New Construction N
Schools
Elementary Schools Laurel Ridge
Middle Schools Robinson Secondary School
High Schools Robinson Secondary School
School District Fairfax County Public Schools
Others
Senior Community No
Tax ID 0684 06 1125
Ownership Fee Simple
SqFt Source Assessor
Special Listing Condition Standard
Read Less

Bought with Karen L McGavin • Keller Williams Capital Properties




