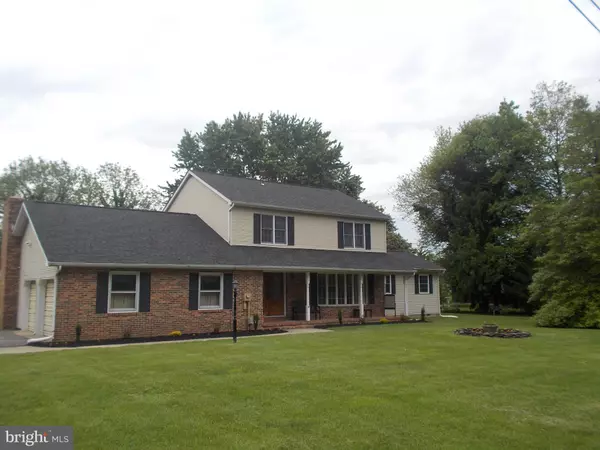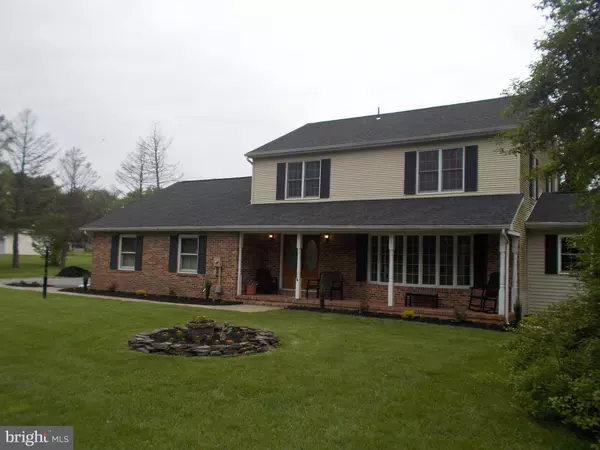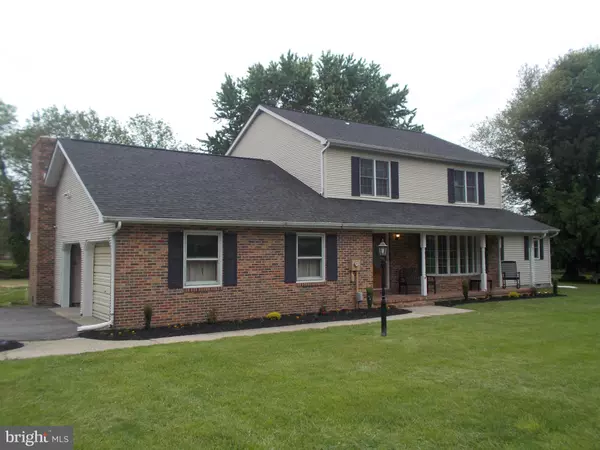For more information regarding the value of a property, please contact us for a free consultation.
41 BEECH DR Dover, DE 19904
Want to know what your home might be worth? Contact us for a FREE valuation!

Our team is ready to help you sell your home for the highest possible price ASAP
Key Details
Sold Price $265,000
Property Type Single Family Home
Sub Type Detached
Listing Status Sold
Purchase Type For Sale
Square Footage 2,350 sqft
Price per Sqft $112
Subdivision Eden Rock
MLS Listing ID DEKT228786
Sold Date 08/14/19
Style Other
Bedrooms 4
Full Baths 2
Half Baths 2
HOA Y/N N
Abv Grd Liv Area 2,350
Originating Board BRIGHT
Year Built 1982
Annual Tax Amount $1,235
Tax Year 2018
Lot Size 0.728 Acres
Acres 0.73
Lot Dimensions 173.69 x 182.55
Property Description
Looking for a main floor Master Bedroom, well look no father! This beautiful 4 Bed 2.5 Bath home situated on a large .76 Acre lot is located in desirable Eden Rock development. Home boasts large kitchen with all new stainless steel appliances and granite counter tops. Living room and family room with brick fireplace and access to the 14 X 12 screened-In porch. The first floor master has his and hers closets and a master bathroom suite. Upstairs you will find a second master with a 11 X 10 Sitting room and on suite. There are 2 more nice sized bedrooms. The third bedroom even has it's own half bath! Other features include brand new 2 zoned HVAC, brand new septic, back up generator that runs on propane and a 20 X 14 2 story outbuilding with electric. Make your appointment today before this one gets away!
Location
State DE
County Kent
Area Capital (30802)
Zoning AR
Rooms
Other Rooms Living Room, Primary Bedroom, Sitting Room, Bedroom 2, Bedroom 3, Bedroom 4, Kitchen, Family Room, Primary Bathroom, Screened Porch
Main Level Bedrooms 1
Interior
Interior Features Breakfast Area, Ceiling Fan(s), Dining Area, Family Room Off Kitchen, Kitchen - Eat-In, Kitchen - Island, Primary Bath(s), Pantry, Recessed Lighting, Walk-in Closet(s)
Heating Heat Pump - Electric BackUp
Cooling Central A/C
Fireplaces Number 1
Fireplaces Type Brick
Fireplace Y
Heat Source Electric
Exterior
Exterior Feature Patio(s), Screened
Parking Features Garage - Side Entry
Garage Spaces 2.0
Water Access N
Accessibility None
Porch Patio(s), Screened
Attached Garage 2
Total Parking Spaces 2
Garage Y
Building
Story 2
Sewer Gravity Sept Fld
Water Well
Architectural Style Other
Level or Stories 2
Additional Building Above Grade, Below Grade
New Construction N
Schools
School District Capital
Others
Senior Community No
Tax ID KH-00-05601-02-0500-000
Ownership Fee Simple
SqFt Source Assessor
Acceptable Financing Cash, Conventional, FHA, FHA 203(b), VA
Listing Terms Cash, Conventional, FHA, FHA 203(b), VA
Financing Cash,Conventional,FHA,FHA 203(b),VA
Special Listing Condition Standard
Read Less

Bought with Dallas Marcum • Patterson-Schwartz-Dover




