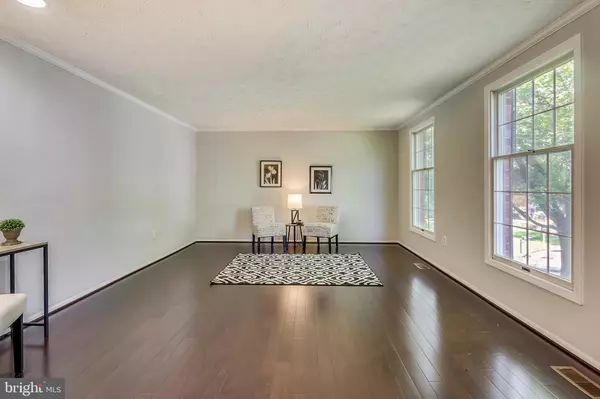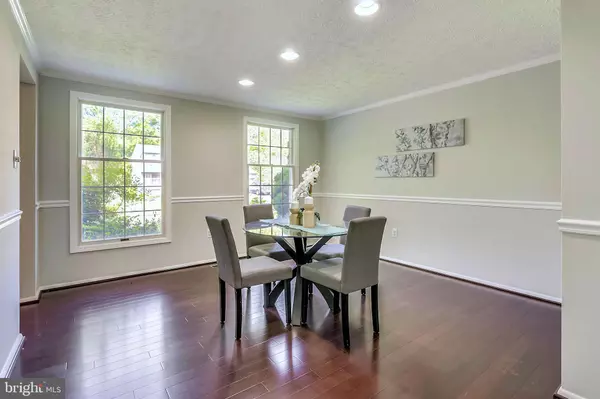For more information regarding the value of a property, please contact us for a free consultation.
13705 IVYWOOD LN Silver Spring, MD 20904
Want to know what your home might be worth? Contact us for a FREE valuation!

Our team is ready to help you sell your home for the highest possible price ASAP
Key Details
Sold Price $519,000
Property Type Single Family Home
Sub Type Detached
Listing Status Sold
Purchase Type For Sale
Square Footage 3,452 sqft
Price per Sqft $150
Subdivision Landfare
MLS Listing ID MDMC657072
Sold Date 08/15/19
Style Colonial
Bedrooms 4
Full Baths 2
Half Baths 1
HOA Y/N N
Abv Grd Liv Area 2,352
Originating Board BRIGHT
Year Built 1983
Annual Tax Amount $5,123
Tax Year 2019
Lot Size 0.256 Acres
Acres 0.26
Property Description
DON'T MISS THIS BRIGHT AND VERY CLEAN QUALITY BUILT COLONIAL. LARGE BEDROOMS AND SPACIOUS FORMAL ROOMS. GOURMET KITCHEN WITH BREAKFAST BAR. BREAKFAST AREA WITH SLIDER TO AN EXPANSIVE DECK WITH STAIRS TO PRIVATE, FENCED BACK YARD. GREAT FOR ENTERTAINING! PRIVATE MASTER SUITE W/ WALK-IN CLOSET AND BATH. THREE FINISHED LEVELS. LOWER LEVEL FEATURES A LARGE RECREATION ROOM, OFFICE AND LARGE STORAGE ROOM! KITCHEN AND BATHS NEWLY RENOVATED. NEW CAPET THROUGHOUT UPPER LEVEL, NEW HARDWOOD FLOORS THROUGOUT MAIN LEVEL. FRESHLY PAINTED. PEACEFULL SETTING. NEIGHBORHOOD AMENITIES INCLUDE TWIN FARMS SWIM AND TENNIS CLUB. ALSO CLOSE TO SCHOOLS, SHOPPING AND MAJOR COMMUTER ROUTES!!
Location
State MD
County Montgomery
Zoning R200
Rooms
Other Rooms Living Room, Dining Room, Primary Bedroom, Bedroom 2, Bedroom 4, Kitchen, Family Room, Breakfast Room, Laundry, Other, Office, Storage Room
Basement Full, Improved, Heated, Connecting Stairway, Partially Finished
Interior
Interior Features Family Room Off Kitchen, Floor Plan - Traditional, Formal/Separate Dining Room, Kitchen - Eat-In, Primary Bath(s), Walk-in Closet(s), Carpet, Breakfast Area, Built-Ins, Chair Railings, Crown Moldings, Kitchen - Gourmet, Wood Floors
Hot Water Electric
Heating Forced Air
Cooling Central A/C
Flooring Carpet, Wood, Ceramic Tile
Fireplaces Number 1
Fireplaces Type Brick, Fireplace - Glass Doors
Equipment Dishwasher, Disposal, Dryer, Washer, Exhaust Fan, Refrigerator, Stove, Oven/Range - Electric, Stainless Steel Appliances
Fireplace Y
Appliance Dishwasher, Disposal, Dryer, Washer, Exhaust Fan, Refrigerator, Stove, Oven/Range - Electric, Stainless Steel Appliances
Heat Source Electric
Laundry Main Floor
Exterior
Exterior Feature Deck(s)
Parking Features Garage - Front Entry, Inside Access
Garage Spaces 2.0
Fence Privacy, Rear
Water Access N
View Garden/Lawn
Roof Type Composite,Shingle
Accessibility None
Porch Deck(s)
Attached Garage 2
Total Parking Spaces 2
Garage Y
Building
Lot Description Cul-de-sac, Private
Story 3+
Sewer Public Sewer
Water Public
Architectural Style Colonial
Level or Stories 3+
Additional Building Above Grade, Below Grade
New Construction N
Schools
Elementary Schools Cannon Road
Middle Schools Francis Scott Key
High Schools Northeast Area
School District Montgomery County Public Schools
Others
Senior Community No
Tax ID 160502006623
Ownership Fee Simple
SqFt Source Assessor
Security Features Smoke Detector
Acceptable Financing Cash, Contract, FHA, VA
Listing Terms Cash, Contract, FHA, VA
Financing Cash,Contract,FHA,VA
Special Listing Condition Standard
Read Less

Bought with Michael Poole • CENTURY 21 New Millennium




