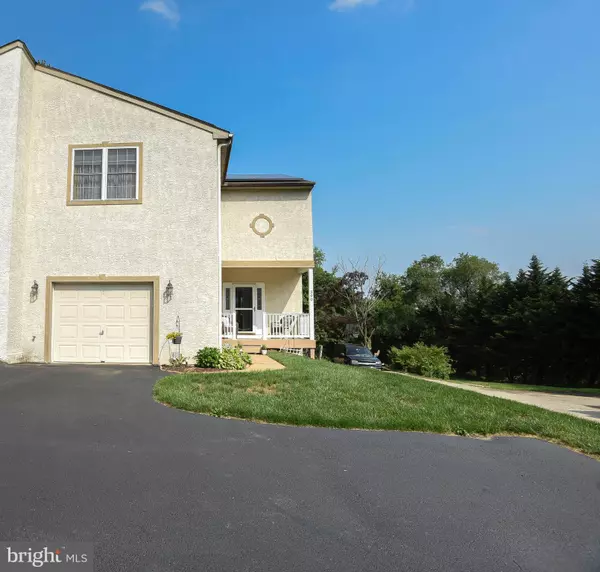For more information regarding the value of a property, please contact us for a free consultation.
390 PAPER MILL RD Newark, DE 19711
Want to know what your home might be worth? Contact us for a FREE valuation!

Our team is ready to help you sell your home for the highest possible price ASAP
Key Details
Sold Price $319,000
Property Type Single Family Home
Sub Type Twin/Semi-Detached
Listing Status Sold
Purchase Type For Sale
Square Footage 3,035 sqft
Price per Sqft $105
Subdivision None Available
MLS Listing ID DENC478758
Sold Date 07/15/19
Style Colonial
Bedrooms 3
Full Baths 2
Half Baths 1
HOA Y/N N
Abv Grd Liv Area 2,575
Originating Board BRIGHT
Year Built 1999
Annual Tax Amount $2,979
Tax Year 2018
Lot Size 9,583 Sqft
Acres 0.22
Lot Dimensions 38.00 x 253.70
Property Description
Immaculate, custom built town home has large 3 bedrooms, 2.5 bathrooms, an over sized one car garage and a covered front porch. Step into this stunning home that was professionally painted throughout, gleaming hardwood floors, first level open floor plan from the dining area to the living room with a gorgeous gas fireplace surround by stone. This home is impeccable and move in ready! The entire first floor has 9ft ceilings and is outfitted with crown molding. Wired for surround sound, has a large powder room, and sliding glass door that leads to an inviting deck with hot tub. Enjoy the deck while overlooking a beautifully fenced in deep backyard. Kitchen boasts Amish custom-built cabinets, new 2019 updated granite counter tops with subway tile backslash, stainless steel refrigerator, updated appliances and kitchen pantry. There is ample cabinet space and a breakfast bar that is perfect for entertaining. The second level features hardwood floors, a luxurious master bedroom with vaulted ceiling, large walk-in closet, warm and welcoming master bathroom with a soaking tub surround by earth tone tiles and Tavertine floor tiles. There is a stand-alone shower and an over sized raised vanity with new faucets and drawers for added storage. The two additional bedrooms are generous in size including the second bedroom with a large walk-in closet. The basement is finished with recessed lighting, neutral color carpet and has been freshly painted. This home has too many amenities to list! Located in the heart of the City of Newark, walking distance to Main Street, restaurants, shopping, and is on the U of DE bus stop route. You don t want to miss this home on your next tour!
Location
State DE
County New Castle
Area Newark/Glasgow (30905)
Zoning 18RD
Rooms
Other Rooms Living Room, Bedroom 2, Bedroom 3, Kitchen, Bedroom 1, Primary Bathroom
Basement Full, Partially Finished
Interior
Interior Features Crown Moldings, Kitchen - Island, Walk-in Closet(s), Recessed Lighting, Ceiling Fan(s), Wood Floors, Pantry
Heating Forced Air
Cooling Central A/C
Fireplaces Number 1
Fireplaces Type Gas/Propane
Equipment Dishwasher, Disposal, Dryer - Electric, Microwave, Oven - Self Cleaning, Oven - Single, Oven/Range - Gas, Range Hood, Refrigerator, Stainless Steel Appliances, Washer, Water Heater
Furnishings No
Fireplace Y
Appliance Dishwasher, Disposal, Dryer - Electric, Microwave, Oven - Self Cleaning, Oven - Single, Oven/Range - Gas, Range Hood, Refrigerator, Stainless Steel Appliances, Washer, Water Heater
Heat Source Natural Gas
Laundry Upper Floor
Exterior
Exterior Feature Deck(s)
Parking Features Garage - Front Entry, Inside Access
Garage Spaces 4.0
Fence Wood, Split Rail
Water Access N
Accessibility None
Porch Deck(s)
Attached Garage 1
Total Parking Spaces 4
Garage Y
Building
Story 2
Foundation Concrete Perimeter
Sewer Public Sewer
Water Public
Architectural Style Colonial
Level or Stories 2
Additional Building Above Grade, Below Grade
New Construction N
Schools
School District Christina
Others
Senior Community No
Tax ID 18-004.00-026
Ownership Fee Simple
SqFt Source Estimated
Special Listing Condition Standard
Read Less

Bought with Dawn A Wilson • BHHS Fox & Roach - Hockessin




