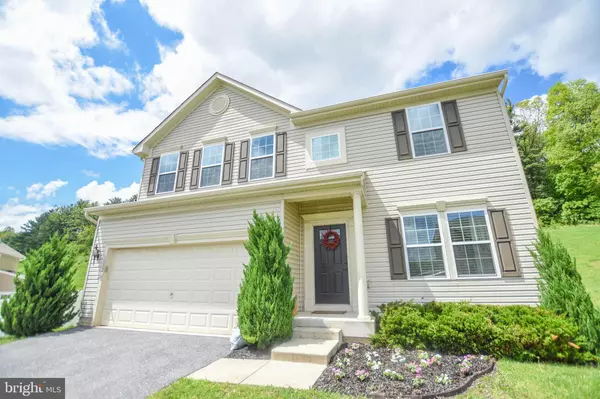For more information regarding the value of a property, please contact us for a free consultation.
3002 SWEENEY DR Manchester, MD 21102
Want to know what your home might be worth? Contact us for a FREE valuation!

Our team is ready to help you sell your home for the highest possible price ASAP
Key Details
Sold Price $323,000
Property Type Single Family Home
Sub Type Detached
Listing Status Sold
Purchase Type For Sale
Square Footage 2,384 sqft
Price per Sqft $135
Subdivision Hallie Hill Farm
MLS Listing ID MDCR188022
Sold Date 08/19/19
Style Colonial
Bedrooms 4
Full Baths 2
Half Baths 1
HOA Fees $10/ann
HOA Y/N Y
Abv Grd Liv Area 2,384
Originating Board BRIGHT
Year Built 2012
Annual Tax Amount $4,283
Tax Year 2018
Lot Size 0.321 Acres
Acres 0.32
Property Description
Welcome to this 4-bedroom, Open Floor plan, Pride of Ownership Home. Beautiful kitchen with morning room, breakfast bar, and large island is perfect for easy serving at those large gatherings. Open the sliders to the deck that backs to trees for that perfect private setting. Updated cabinets and granite will impress even the pickiest of them. The New floors gleam and neutral fresh paint throughout. The family room with gas fireplace is perfect for movie night or lazy weekends. The private sitting & powder room complete this impressive level. The master bedroom has ALL the comforts, including an oversized walk-in closet, ceiling fan and crown molding, Master Bath complete with double sink, tile shower and soaking tub. You will not believe the size of bedrooms 2-4. Hall bath with ceramic tile, Linen closet and Laundry. Lower level is ready for your finishing, complete with r/I for another bath.
Location
State MD
County Carroll
Zoning RESIDENTIAL
Rooms
Other Rooms Living Room, Primary Bedroom, Bedroom 2, Bedroom 3, Bedroom 4, Kitchen, Family Room, Breakfast Room, Bathroom 2, Primary Bathroom
Basement Unfinished, Rough Bath Plumb
Interior
Interior Features Breakfast Area, Ceiling Fan(s), Primary Bath(s), Recessed Lighting, Upgraded Countertops, Walk-in Closet(s), Kitchen - Eat-In
Hot Water Natural Gas
Heating Forced Air
Cooling Ceiling Fan(s), Central A/C
Fireplaces Number 1
Fireplaces Type Gas/Propane
Equipment Built-In Microwave, Dishwasher, Dryer, Oven/Range - Electric, Washer, Water Heater, Disposal
Fireplace Y
Window Features Screens
Appliance Built-In Microwave, Dishwasher, Dryer, Oven/Range - Electric, Washer, Water Heater, Disposal
Heat Source Natural Gas
Laundry Upper Floor
Exterior
Parking Features Garage - Front Entry
Garage Spaces 2.0
Water Access N
Accessibility None
Attached Garage 2
Total Parking Spaces 2
Garage Y
Building
Story 3+
Sewer Public Sewer
Water Public
Architectural Style Colonial
Level or Stories 3+
Additional Building Above Grade, Below Grade
New Construction N
Schools
Elementary Schools Ebb Valley
Middle Schools North Carroll
High Schools Manchester Valley
School District Carroll County Public Schools
Others
Senior Community No
Tax ID 0706072569
Ownership Fee Simple
SqFt Source Estimated
Acceptable Financing Cash, Conventional, FHA, USDA, VA
Listing Terms Cash, Conventional, FHA, USDA, VA
Financing Cash,Conventional,FHA,USDA,VA
Special Listing Condition Standard
Read Less

Bought with Joshua Sullivan Matthews • Northrop Realty




