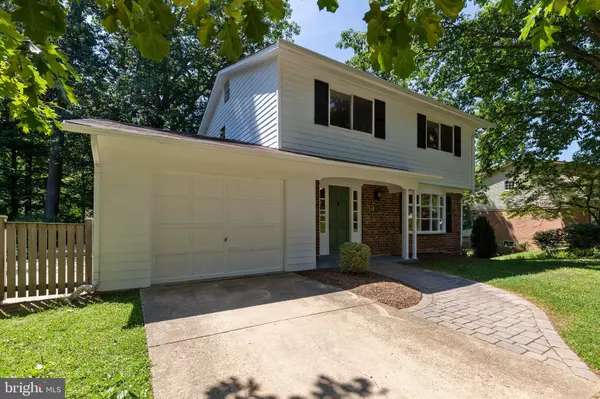For more information regarding the value of a property, please contact us for a free consultation.
5119 LAVERY CT Fairfax, VA 22032
Want to know what your home might be worth? Contact us for a FREE valuation!

Our team is ready to help you sell your home for the highest possible price ASAP
Key Details
Sold Price $595,000
Property Type Single Family Home
Sub Type Detached
Listing Status Sold
Purchase Type For Sale
Square Footage 2,547 sqft
Price per Sqft $233
Subdivision Kings Park West
MLS Listing ID VAFX1075998
Sold Date 08/20/19
Style Traditional,Colonial
Bedrooms 4
Full Baths 3
Half Baths 1
HOA Y/N N
Abv Grd Liv Area 1,698
Originating Board BRIGHT
Year Built 1969
Annual Tax Amount $6,610
Tax Year 2019
Lot Size 0.297 Acres
Acres 0.3
Property Description
In the heart of Kings Park West is this fabulous home. Close to the end of a cul de sac on a quiet street, this home is nestled among trees and a lovely landscaped yard. The 1 car garage and room for parking on the driveway is an added bonus. Entering the home, you will notice the beautiful hardwood floors throughout the main and upper levels. The living room has a big bow window, allowing for an abundance of natural light. The dining room features wainscoting plus crown molding. From the dining room, you enter the spacious kitchen. Granite countertops, stainless appliances and room for a kitchen table is wonderful! There is a half bath and a laundry room just off the kitchen. A side door entry will take you to the huge deck that overlooks the enormous backyard. Upstairs are 3 very roomy bedrooms plus the master bedroom. There are 2 full bathrooms on the upper level as well. The lower level has a TV room and a bonus room plus another full bath. Kings Park West is close to Braddock Rd, Route 123, shopping, George Mason University and great restaurants. Come see all that this home has to offer.
Location
State VA
County Fairfax
Zoning 121
Rooms
Other Rooms Living Room, Dining Room, Primary Bedroom, Bedroom 2, Bedroom 3, Bedroom 4, Kitchen, Den, Laundry, Bathroom 1, Bathroom 2, Bathroom 3, Bonus Room, Primary Bathroom
Basement Fully Finished, Rear Entrance
Interior
Interior Features Attic, Breakfast Area, Carpet, Dining Area, Kitchen - Table Space, Primary Bath(s), Wood Floors
Hot Water Electric
Cooling Central A/C
Equipment Dryer, Washer, Dishwasher, Disposal, Refrigerator, Icemaker, Stove
Fireplace N
Appliance Dryer, Washer, Dishwasher, Disposal, Refrigerator, Icemaker, Stove
Heat Source Natural Gas
Laundry Main Floor, Washer In Unit, Dryer In Unit
Exterior
Exterior Feature Deck(s), Patio(s)
Parking Features Garage - Front Entry
Garage Spaces 1.0
Fence Wood, Rear
Water Access N
Accessibility None
Porch Deck(s), Patio(s)
Attached Garage 1
Total Parking Spaces 1
Garage Y
Building
Lot Description Cul-de-sac, Front Yard, Landscaping, Rear Yard
Story 3+
Sewer Public Sewer
Water Public
Architectural Style Traditional, Colonial
Level or Stories 3+
Additional Building Above Grade, Below Grade
New Construction N
Schools
Elementary Schools Laurel Ridge
Middle Schools Robinson Secondary School
High Schools Robinson Secondary School
School District Fairfax County Public Schools
Others
Senior Community No
Tax ID 0684 06 0254
Ownership Fee Simple
SqFt Source Assessor
Special Listing Condition Standard
Read Less

Bought with Giang Huong Nguyen • Samson Properties




