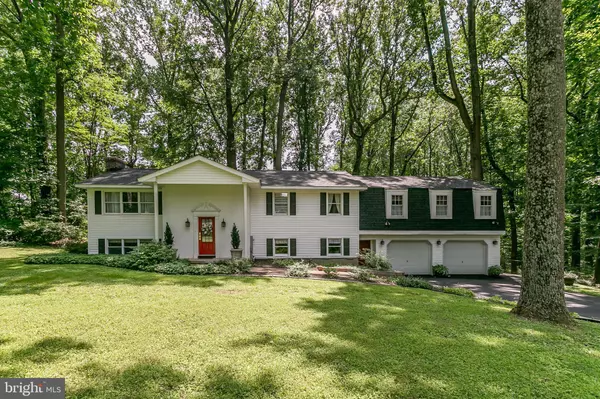For more information regarding the value of a property, please contact us for a free consultation.
1701 PARKVUE RD Fallston, MD 21047
Want to know what your home might be worth? Contact us for a FREE valuation!

Our team is ready to help you sell your home for the highest possible price ASAP
Key Details
Sold Price $425,000
Property Type Single Family Home
Sub Type Detached
Listing Status Sold
Purchase Type For Sale
Square Footage 3,085 sqft
Price per Sqft $137
Subdivision Fallsmont
MLS Listing ID MDHR235544
Sold Date 08/20/19
Style Split Foyer
Bedrooms 4
Full Baths 3
Half Baths 1
HOA Y/N N
Abv Grd Liv Area 2,085
Originating Board BRIGHT
Year Built 1966
Annual Tax Amount $4,398
Tax Year 2018
Lot Size 1.100 Acres
Acres 1.1
Lot Dimensions 55.00 x 345.00
Property Description
TURNKEY! BEAUTIFUL SPLIT FOYER HOME NESTLED AT THE END OF A CUL-DE-SAC. THIS HOME IS MOVE-IN -READY WITH A NEW ROOF. THE IMPRESSIVE SIZE OF THE MASTER SUITE BOASTS FRENCH DOORS, VAULTED CEILING, SITTING AREA, WALK-IN CLOSET & SLIDER TO PRIVATE DECK OVERLOOKING THE WOODED AREA. GREAT SIZE MASTER BATH WITH CLAW FOOT TUB, SEPARATE SHOWER & NATURAL LIGHT FLOWING THROUGH THE DOUBLE WINDOWS. 2 MORE BEDROOMS, AN OFFICE ( WHICH COULD BE A BEDROOM) & A HALL BATH FLANK THE HALLWAY. 1 BEDROOM HAS IT'S OWN BATHROOM ATTACH. THE KITCHEN HAS GREAT SIGHT LINES TO THE FORMAL DINING ROOM. RECESSED LIGHTING, WALL OVEN, COOK TOP & BUTCHER BLOCK COUNTER TOP ACCENT THE KITCHEN ALONG WITH FRENCH DOORS TO THE SECOND DECK FOR ENTERTAINING. THIS SPLIT FOYER HAS A FINISHED LOWER LEVEL WITH A BRICK WOOD BURNING FIREPLACE, WALL TO WALL CARPETING, RECESSED LIGHTING, BUILT-INS, STORAGE CLOSETS, HALF BATH, CRAFT ROOM, MUD ROOM,BEDROOM & LAUNDRY ROOM WITH LAUNDRY CHUTE ROUNDING OUT THE LOWER LEVEL. PLENTY OF RECESSED LIGHTING ON THE UPPER LEVEL, CEILING FANS, CAC AND A FANTASTIC OVER SIZED 2 VEHICLE GARAGE WITH WORK SPACE, NEW FLOORING IN MUD ROOM. THIS HOME IS READY TO MOVE & THE PRIDE IN OWNERSHIP IS APPARENT. A MUST SEE. SCHEDULE APPOINTS TODAY!!
Location
State MD
County Harford
Zoning RR
Rooms
Basement Connecting Stairway, Daylight, Full, Front Entrance, Fully Finished, Garage Access, Heated, Outside Entrance, Sump Pump, Shelving, Walkout Level, Windows, Full
Main Level Bedrooms 4
Interior
Interior Features Attic, Attic/House Fan, Built-Ins, Carpet, Ceiling Fan(s), Chair Railings, Dining Area, Floor Plan - Traditional, Kitchen - Country, Kitchen - Eat-In, Kitchen - Table Space, Primary Bath(s), Crown Moldings, Stall Shower, Soaking Tub, Wainscotting, Walk-in Closet(s), Wood Floors, Formal/Separate Dining Room, Laundry Chute, Recessed Lighting
Hot Water Electric
Heating Baseboard - Electric, Programmable Thermostat
Cooling Ceiling Fan(s), Central A/C, Programmable Thermostat, Whole House Fan
Flooring Carpet, Hardwood, Tile/Brick
Fireplaces Number 1
Fireplaces Type Brick, Wood
Equipment Built-In Microwave, Cooktop, Dishwasher, Dryer, Oven - Wall, Refrigerator, Washer, Icemaker
Appliance Built-In Microwave, Cooktop, Dishwasher, Dryer, Oven - Wall, Refrigerator, Washer, Icemaker
Heat Source Electric, Wood
Laundry Hookup, Lower Floor
Exterior
Parking Features Additional Storage Area, Garage - Front Entry, Garage Door Opener, Oversized
Garage Spaces 2.0
Water Access N
View Trees/Woods
Accessibility None
Attached Garage 2
Total Parking Spaces 2
Garage Y
Building
Lot Description Backs to Trees, Cul-de-sac, Trees/Wooded, No Thru Street
Story 2
Sewer Community Septic Tank, Private Septic Tank
Water Well
Architectural Style Split Foyer
Level or Stories 2
Additional Building Above Grade, Below Grade
New Construction N
Schools
School District Harford County Public Schools
Others
Senior Community No
Tax ID 03-093891
Ownership Fee Simple
SqFt Source Estimated
Special Listing Condition Standard
Read Less

Bought with Melisa Klem • Hagan Realty




