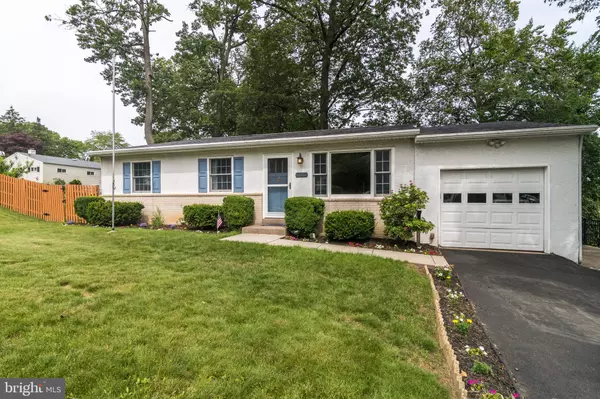For more information regarding the value of a property, please contact us for a free consultation.
606 CHURCH ST Willow Grove, PA 19090
Want to know what your home might be worth? Contact us for a FREE valuation!

Our team is ready to help you sell your home for the highest possible price ASAP
Key Details
Sold Price $285,000
Property Type Single Family Home
Sub Type Detached
Listing Status Sold
Purchase Type For Sale
Square Footage 1,336 sqft
Price per Sqft $213
Subdivision None Available
MLS Listing ID PAMC613124
Sold Date 08/21/19
Style Ranch/Rambler
Bedrooms 3
Full Baths 1
Half Baths 1
HOA Y/N N
Abv Grd Liv Area 1,336
Originating Board BRIGHT
Year Built 1965
Annual Tax Amount $5,053
Tax Year 2020
Lot Size 8,174 Sqft
Acres 0.19
Lot Dimensions 67.00 x 0.00
Property Description
Well Built and well maintained, Dominic LaRosa home. This 3 Bedroom rancher in Upper Moreland school district is just minutes to train station, shopping, major highways and restaurants! Enter the living room and the hardwood floors will catch your eyes as they flow throughout the entire first floor. The living room has a newer bay window and opens to the formal dining room. Off the dining room to the right is the eat in kitchen. The kitchen has magnificent sunset views from the kitchen window. Bringing groceries inside is effortless since the 1 car garage has an interior door entering the home into a huge mudroom/laundry area. Right of the kitchen you will find steps to the recently finished basement with brand new carpet and neutral paint. The ideas are endless on the lower level since it is a walk out basement and has natural light. Whether you need an office, exercise room, family room or all the above, there is plenty of space. For extra organization there is a walk in closet with shelving. For convenience there is even a half bath on this level. The fenced in yard will keep all your two legged or four legged loved ones safe. Back on the main level there are 3 bedrooms, 2 linen closets and a full bath. For additional storage there is a nice shed in side yard. For peace of mind the electrical has been updated and there is a water softner that the new buyer can choose to lease if desired to stay. Entertaining is no problem with ample parking and a patio for those summer barbecues.
Location
State PA
County Montgomery
Area Upper Moreland Twp (10659)
Zoning R4
Rooms
Basement Full, Fully Finished, Interior Access, Outside Entrance
Main Level Bedrooms 3
Interior
Interior Features Ceiling Fan(s), Dining Area, Formal/Separate Dining Room, Kitchen - Eat-In, Walk-in Closet(s)
Hot Water Oil
Heating Baseboard - Hot Water
Cooling Ceiling Fan(s), Window Unit(s)
Equipment Dishwasher, Water Conditioner - Rented
Appliance Dishwasher, Water Conditioner - Rented
Heat Source Natural Gas
Laundry Main Floor
Exterior
Parking Features Garage - Front Entry, Garage Door Opener
Garage Spaces 1.0
Water Access N
Accessibility None
Attached Garage 1
Total Parking Spaces 1
Garage Y
Building
Story 1
Sewer Public Sewer
Water Public
Architectural Style Ranch/Rambler
Level or Stories 1
Additional Building Above Grade, Below Grade
New Construction N
Schools
School District Upper Moreland
Others
Senior Community No
Tax ID 59-00-03037-009
Ownership Fee Simple
SqFt Source Assessor
Acceptable Financing Conventional
Listing Terms Conventional
Financing Conventional
Special Listing Condition Standard
Read Less

Bought with Joseph A McDermott Jr. • Century 21 Advantage Gold-Castor




