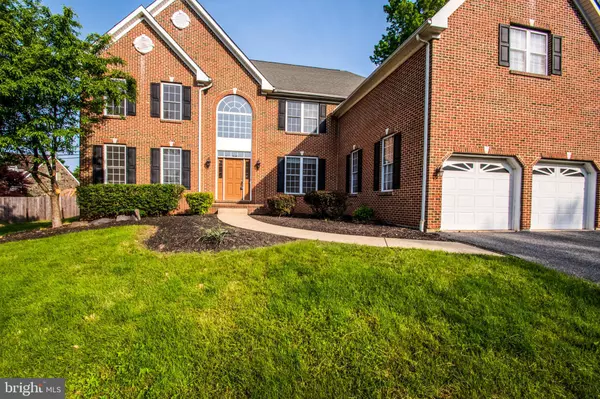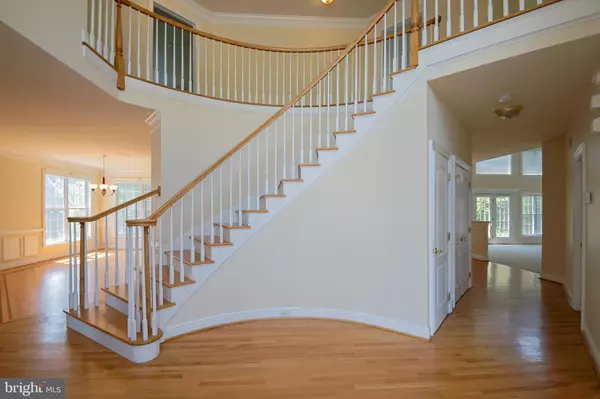For more information regarding the value of a property, please contact us for a free consultation.
1 CARL RD Wilmington, DE 19803
Want to know what your home might be worth? Contact us for a FREE valuation!

Our team is ready to help you sell your home for the highest possible price ASAP
Key Details
Sold Price $465,000
Property Type Single Family Home
Sub Type Detached
Listing Status Sold
Purchase Type For Sale
Square Footage 4,575 sqft
Price per Sqft $101
Subdivision Augustine Hills
MLS Listing ID DENC477452
Sold Date 08/23/19
Style Colonial
Bedrooms 4
Full Baths 4
Half Baths 1
HOA Y/N N
Abv Grd Liv Area 4,575
Originating Board BRIGHT
Year Built 2003
Annual Tax Amount $4,859
Tax Year 2018
Lot Size 10,019 Sqft
Acres 0.23
Lot Dimensions 0.00 x 0.00
Property Description
Drastic price reduction PLUS!!!A $3,000 buyer closing cost incentive and a $2,000 selling agent bonus plus an American Home Shield one year warranty!An amazing opportunity to own a newer two story colonial in an established location right outside city limits. The property offer almost a quarter acre lot with nice outdoor space. The 4 Bedroom 4.5 bath home offers high ceilings and hardwood floors on the first floor as well as a two story foyer with turned staircase and a two story family room with a wall of windows. Maple kitchen cabinets with stainless appliances and hardwood floors as well as a walk in pantry and informal eat-in area. A super size master bedroom with two walk in closets, sitting area and luxury owner's bath. A Princess suite and two bedrooms connected by a Jack and Jill bath complete the second floor. The basement is finished into a game-room, office/hobby room, Home Theater and a full bath. Convenient location close to major interstates and points of interest. Within 30 minutes to Philadelphia and airport, walking distance to Alapocas park and Trolley Square. Take a look and make it your home today!
Location
State DE
County New Castle
Area Brandywine (30901)
Zoning NC6.5
Direction Southeast
Rooms
Other Rooms Living Room, Dining Room, Primary Bedroom, Bedroom 2, Bedroom 3, Bedroom 4, Kitchen, Game Room, Family Room, Foyer, Breakfast Room, 2nd Stry Fam Ovrlk, In-Law/auPair/Suite, Other, Office, Bathroom 2, Bathroom 3, Primary Bathroom
Basement Partial, Daylight, Partial, Fully Finished, Improved
Interior
Interior Features Breakfast Area, Built-Ins, Carpet, Ceiling Fan(s), Crown Moldings, Curved Staircase, Dining Area, Double/Dual Staircase, Entry Level Bedroom, Family Room Off Kitchen, Floor Plan - Open, Formal/Separate Dining Room, Kitchen - Country, Kitchen - Eat-In, Kitchen - Gourmet, Kitchen - Island, Kitchen - Table Space, Primary Bath(s), Pantry, Recessed Lighting, Skylight(s), Wainscotting, Walk-in Closet(s), Window Treatments, Wood Floors
Cooling Central A/C
Flooring Carpet, Wood
Fireplaces Number 1
Fireplaces Type Gas/Propane
Equipment Built-In Microwave, Built-In Range, Dishwasher, Disposal, Dryer, Dryer - Electric, Exhaust Fan, Icemaker, Microwave, Oven - Double, Oven - Self Cleaning, Oven - Wall, Oven/Range - Electric, Range Hood, Refrigerator, Washer, Water Heater
Furnishings No
Fireplace Y
Window Features Double Pane,Screens
Appliance Built-In Microwave, Built-In Range, Dishwasher, Disposal, Dryer, Dryer - Electric, Exhaust Fan, Icemaker, Microwave, Oven - Double, Oven - Self Cleaning, Oven - Wall, Oven/Range - Electric, Range Hood, Refrigerator, Washer, Water Heater
Heat Source Natural Gas
Laundry Main Floor
Exterior
Parking Features Garage - Front Entry, Inside Access, Oversized, Other
Garage Spaces 6.0
Fence Other
Utilities Available Cable TV Available, DSL Available, Electric Available, Fiber Optics Available, Phone Available, Sewer Available, Water Available, Natural Gas Available
Water Access N
View Garden/Lawn
Roof Type Architectural Shingle
Street Surface Black Top
Accessibility None
Road Frontage City/County
Attached Garage 2
Total Parking Spaces 6
Garage Y
Building
Story 2
Foundation Concrete Perimeter, Crawl Space
Sewer Public Sewer
Water Public
Architectural Style Colonial
Level or Stories 2
Additional Building Above Grade, Below Grade
Structure Type 9'+ Ceilings,2 Story Ceilings,Cathedral Ceilings,Dry Wall
New Construction N
Schools
Elementary Schools Lombardy
Middle Schools Springer
High Schools Brandywine
School District Brandywine
Others
Senior Community No
Tax ID 06-136.00-127
Ownership Fee Simple
SqFt Source Assessor
Acceptable Financing Cash, Conventional
Horse Property N
Listing Terms Cash, Conventional
Financing Cash,Conventional
Special Listing Condition Standard
Read Less

Bought with Victoria A Lawson • Long & Foster Real Estate, Inc.




