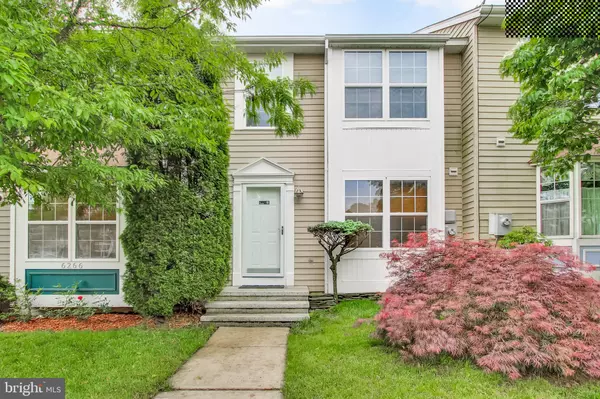For more information regarding the value of a property, please contact us for a free consultation.
6264 MEADOWCROFT RD Eldersburg, MD 21784
Want to know what your home might be worth? Contact us for a FREE valuation!

Our team is ready to help you sell your home for the highest possible price ASAP
Key Details
Sold Price $280,000
Property Type Townhouse
Sub Type Interior Row/Townhouse
Listing Status Sold
Purchase Type For Sale
Square Footage 1,816 sqft
Price per Sqft $154
Subdivision Piney Ridge Village
MLS Listing ID MDCR188752
Sold Date 08/23/19
Style Colonial
Bedrooms 3
Full Baths 2
Half Baths 1
HOA Y/N N
Abv Grd Liv Area 1,216
Originating Board BRIGHT
Year Built 1996
Annual Tax Amount $2,707
Tax Year 2018
Lot Size 1,800 Sqft
Acres 0.04
Property Description
You have just found your new home, look no more! Move in ready townhouse that is ready for immediate occupancy, that is conveniently located close to major routes and close to shopping and schools. Step in doors to an open floor plan and laminate floors on the first floor. Updated kitchen with all appliances. Living room has a gas fireplace and there is a powder room on this level. The bedrooms are spacious and all have ceiling fans. Bath on this level has double bowl sinks that is separated from the tub/shower and toilet, the bath has laminate floors. Lower level offers spacious family room and full bath with shower and laundry room that includes the washer and dryer. To access the yard the fenced yard you can go out the lower level sliders of from the living room to the deck. Make your appoint to see today!
Location
State MD
County Carroll
Zoning RESIDENTIAL
Rooms
Other Rooms Living Room, Bedroom 2, Kitchen, Family Room, Bedroom 1, Bathroom 1, Bathroom 2, Bathroom 3
Basement Fully Finished
Interior
Interior Features Ceiling Fan(s), Combination Dining/Living, Floor Plan - Open
Heating Forced Air
Cooling Central A/C
Fireplaces Type Gas/Propane
Equipment Dishwasher, Dryer, Oven/Range - Electric, Refrigerator, Washer
Fireplace Y
Appliance Dishwasher, Dryer, Oven/Range - Electric, Refrigerator, Washer
Heat Source Natural Gas
Laundry Basement
Exterior
Parking On Site 2
Fence Rear, Wood
Water Access N
Accessibility None
Garage N
Building
Lot Description Cul-de-sac
Story 3+
Sewer Public Sewer
Water Public
Architectural Style Colonial
Level or Stories 3+
Additional Building Above Grade, Below Grade
New Construction N
Schools
School District Carroll County Public Schools
Others
Pets Allowed Y
Senior Community No
Tax ID 0705086108
Ownership Fee Simple
SqFt Source Assessor
Horse Property N
Special Listing Condition Standard
Pets Allowed Cats OK, Dogs OK
Read Less

Bought with Elliot A Ward • Long & Foster Real Estate, Inc.




