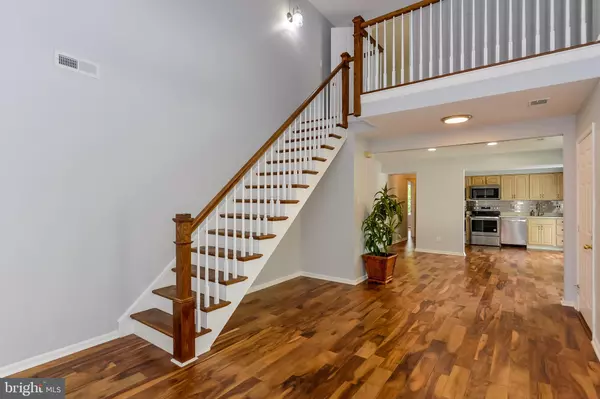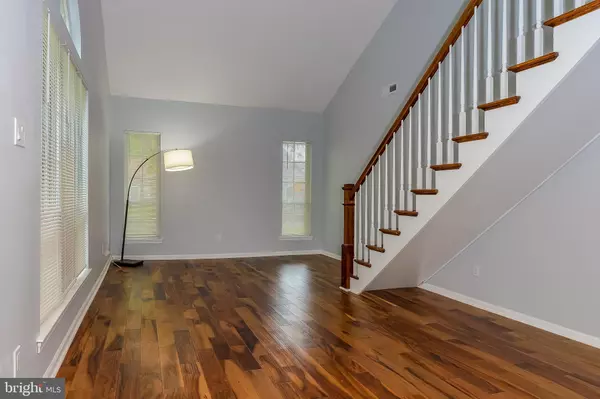For more information regarding the value of a property, please contact us for a free consultation.
312 WOODS EDGE DR Langhorne, PA 19047
Want to know what your home might be worth? Contact us for a FREE valuation!

Our team is ready to help you sell your home for the highest possible price ASAP
Key Details
Sold Price $302,000
Property Type Townhouse
Sub Type Interior Row/Townhouse
Listing Status Sold
Purchase Type For Sale
Square Footage 1,925 sqft
Price per Sqft $156
Subdivision Summit Trace
MLS Listing ID PABU469856
Sold Date 08/23/19
Style Carriage House
Bedrooms 3
Full Baths 3
HOA Y/N N
Abv Grd Liv Area 1,925
Originating Board BRIGHT
Year Built 1984
Annual Tax Amount $5,377
Tax Year 2018
Lot Dimensions 60.00 x 106.00
Property Description
This awesome town house is ready for you. Have the truck ready to unload, because that is all you will have to do! Home has been completely renovated, and it shows. The open floor plan can be enjoyed from everywhere. You are no longer trapped in the kitchen and missing out on all the fun. The wall has been taken down and now connects the Kitchen, Dinning room, and living room. Guests bath has been beautifully done. Decretive mirror, glass tiles, and wide vanity that offers plenty of storage. This home has 2 Master Bedrooms each with a walk-in closet and a master bath. 1 on each floor. How good is that? This end unit has plenty of yard space and a privacy fence, and let s not forget the attached garage. All of this located in the Neshaminy school district. Home offers low taxes and No Association dues!! Minutes away from 95 and the NJ border, also can easily access Philadelphia. Home measures just over 1900 sqft.
Location
State PA
County Bucks
Area Middletown Twp (10122)
Zoning MR
Rooms
Other Rooms Living Room, Dining Room, Primary Bedroom, Bedroom 2, Kitchen, Bedroom 1, 2nd Stry Fam Ovrlk, Laundry, Storage Room, Bathroom 1, Primary Bathroom
Main Level Bedrooms 2
Interior
Interior Features Floor Plan - Open, Wood Floors
Cooling Central A/C
Equipment Stainless Steel Appliances, Built-In Microwave, Disposal, Dishwasher, Dryer - Electric, Washer
Fireplace N
Appliance Stainless Steel Appliances, Built-In Microwave, Disposal, Dishwasher, Dryer - Electric, Washer
Heat Source Natural Gas
Laundry Main Floor
Exterior
Parking Features Garage - Front Entry, Inside Access
Garage Spaces 1.0
Water Access N
Accessibility None
Attached Garage 1
Total Parking Spaces 1
Garage Y
Building
Story 2
Sewer Public Sewer
Water Public
Architectural Style Carriage House
Level or Stories 2
Additional Building Above Grade, Below Grade
New Construction N
Schools
School District Neshaminy
Others
Senior Community No
Tax ID 22-066-194
Ownership Fee Simple
SqFt Source Assessor
Special Listing Condition Standard
Read Less

Bought with Richard C Hoskins • BHHS Fox & Roach-Newtown




