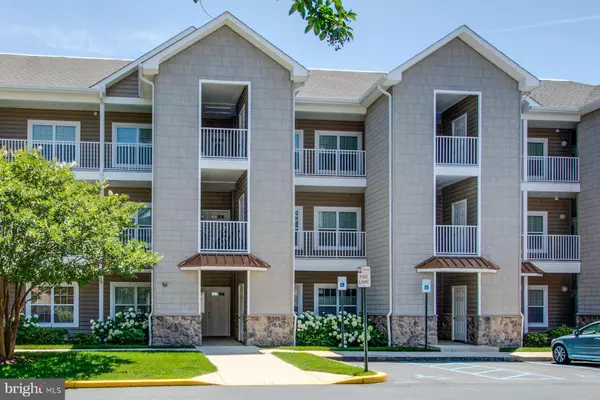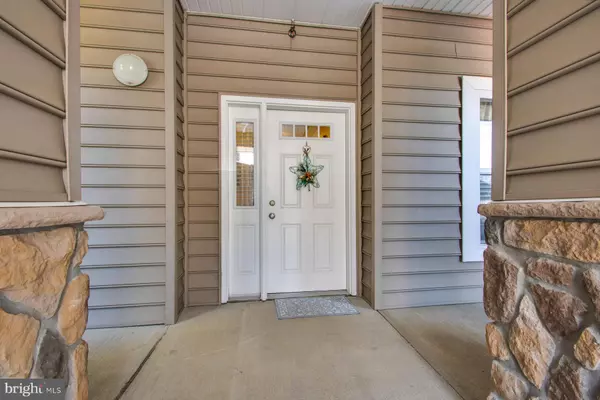For more information regarding the value of a property, please contact us for a free consultation.
17436 SLIPPER SHELL WAY #7 Lewes, DE 19958
Want to know what your home might be worth? Contact us for a FREE valuation!

Our team is ready to help you sell your home for the highest possible price ASAP
Key Details
Sold Price $215,000
Property Type Condo
Sub Type Condo/Co-op
Listing Status Sold
Purchase Type For Sale
Square Footage 1,520 sqft
Price per Sqft $141
Subdivision Sandbar Village
MLS Listing ID DESU143416
Sold Date 08/23/19
Style Contemporary,Coastal
Bedrooms 3
Full Baths 2
Condo Fees $832/qua
HOA Y/N N
Abv Grd Liv Area 1,520
Originating Board BRIGHT
Year Built 2006
Annual Tax Amount $1,258
Tax Year 2019
Lot Dimensions 0.00 x 0.00
Property Description
Rarely offered, first-floor condo only minutes to Lewes Beach! Enjoy one-level living in the popular community of Sandbar Village, offering an outdoor community pool and plenty of parking. This unit boasts an open floor plan and is loaded with upgrades and numerous features. A private patio off the sunroom and master bedroom provides a scenic view of the community pond and fountain. A well-appointed kitchen offers granite countertops with a breakfast bar and large pantry. Ample storage is located just outside the front door for beach chairs, fishing poles, and personal items. Designated handicap parking spaces are located directly in front of the unit. Convenient location with easy access to restaurants, outlets, beaches, schools and more!
Location
State DE
County Sussex
Area Lewes Rehoboth Hundred (31009)
Zoning 3
Direction North
Rooms
Other Rooms Living Room, Dining Room, Primary Bedroom, Bedroom 2, Kitchen, Sun/Florida Room, Bathroom 1, Primary Bathroom
Main Level Bedrooms 3
Interior
Interior Features Built-Ins, Combination Dining/Living, Dining Area, Entry Level Bedroom, Family Room Off Kitchen, Floor Plan - Open
Hot Water Electric
Heating Forced Air, Heat Pump(s)
Cooling Central A/C
Flooring Carpet, Hardwood
Fireplaces Number 1
Fireplaces Type Corner
Equipment Dishwasher, Disposal, Dryer, Microwave, Oven - Self Cleaning, Oven/Range - Electric, Refrigerator, Washer, Water Heater
Furnishings No
Fireplace Y
Window Features Energy Efficient,Screens
Appliance Dishwasher, Disposal, Dryer, Microwave, Oven - Self Cleaning, Oven/Range - Electric, Refrigerator, Washer, Water Heater
Heat Source Electric
Laundry Dryer In Unit, Washer In Unit
Exterior
Exterior Feature Patio(s)
Utilities Available Cable TV, Electric Available, Phone, Sewer Available, Water Available
Amenities Available Elevator, Swimming Pool
Water Access N
View Pond
Roof Type Architectural Shingle,Metal
Street Surface Paved
Accessibility Level Entry - Main
Porch Patio(s)
Road Frontage Private
Garage N
Building
Story 3+
Unit Features Garden 1 - 4 Floors
Sewer Public Sewer
Water Public
Architectural Style Contemporary, Coastal
Level or Stories 3+
Additional Building Above Grade, Below Grade
Structure Type Dry Wall
New Construction N
Schools
Elementary Schools Lewes
High Schools Cape Henlopen
School District Cape Henlopen
Others
Pets Allowed Y
HOA Fee Include Lawn Maintenance,Management,Parking Fee,Pool(s),Reserve Funds,Snow Removal,Water,Trash
Senior Community No
Tax ID 334-05.00-137.00-4107
Ownership Condominium
Acceptable Financing Cash, Conventional
Horse Property N
Listing Terms Cash, Conventional
Financing Cash,Conventional
Special Listing Condition Standard
Pets Allowed No Pet Restrictions
Read Less

Bought with SKIP FAUST III • Coldwell Banker Resort Realty - Rehoboth




