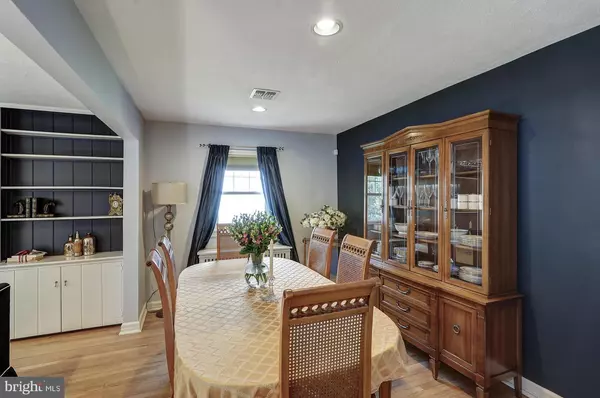For more information regarding the value of a property, please contact us for a free consultation.
76 CEDAR LN Princeton, NJ 08540
Want to know what your home might be worth? Contact us for a FREE valuation!

Our team is ready to help you sell your home for the highest possible price ASAP
Key Details
Sold Price $995,000
Property Type Single Family Home
Sub Type Detached
Listing Status Sold
Purchase Type For Sale
Square Footage 3,130 sqft
Price per Sqft $317
Subdivision Riverside
MLS Listing ID NJME278602
Sold Date 08/28/19
Style Cape Cod
Bedrooms 5
Full Baths 3
Half Baths 1
HOA Y/N N
Abv Grd Liv Area 3,130
Originating Board BRIGHT
Year Built 1952
Annual Tax Amount $18,528
Tax Year 2018
Lot Size 0.299 Acres
Acres 0.3
Lot Dimensions 80.00 x 163.00
Property Description
Just a short distance to downtown Princeton, in the coveted Riverside neighborhood, this 5 bedroom, 3.5 bath home is turnkey after two major renovations, most recently by Doyle Builders. The double story entry, with vaulted ceiling and skylight, leads to the elegantly updated kitchen with wrap-around countertops and peninsula for extra seating. The kitchen boasts a brand new GE Cafe refrigerator with Keurig system and LG dishwasher, to go along with a Dacor 5-burner range great for cooking large family meals, as well as a heated slate floor for added comfort in the winter. The dining room and living room have beautiful built-in shelving and cabinetry flanking the wood-burning fireplace; this is a great place for hosting guests. The eat-in kitchen flows into the family room with vaulted ceiling, skylights, window bench seating, custom built-ins and cabinetry, and gas fireplace for a front-to-back great room ambiance. A brand new washing machine and dryer were also just installed. This home features two master bedroom areas; a large first-floor bedroom with California closets and full bath across the hall, as well as a master suite on the second floor complete with full bath and walk-in closet. There are three additional bedrooms, a half bath on the main level, and a newly renovated full bath on the second level. Double French doors in the family room lead to the patio area, and a light-filled finished basement with custom wet bar, a unique element sure to impress. Extra storage is also available in a large unfinished section of the basement. In addition to the garage in front, the newly constructed spacious garage in the back makes for easy entry directly into the house; this is the only house on Cedar Lane with garage space for three cars. The bluestone patio leads to a beautiful fenced-in back yard with a shed for extra storage, and the entire property is surrounded by an invisible fence. The front and back yard has been professionally landscaped with flower beds and is well-maintained by an automatic irrigation system. There is a new HVAC system, and a Generac whole-house standby generator is ready to go in case of a power outage. Additionally, this house is protected by an ADT security system and Ring video doorbell for added safety whether you are home or away. With upgrades inside and out, this move-in ready home is not to be missed!
Location
State NJ
County Mercer
Area Princeton (21114)
Zoning R2
Rooms
Other Rooms Living Room, Dining Room, Primary Bedroom, Bedroom 2, Bedroom 3, Bedroom 4, Bedroom 5, Kitchen, Family Room, Basement, Laundry, Bathroom 2, Primary Bathroom
Basement Partially Finished
Main Level Bedrooms 2
Interior
Heating Central
Cooling Central A/C
Flooring Hardwood, Ceramic Tile, Heated
Fireplaces Number 2
Equipment Built-In Microwave, Cooktop
Furnishings No
Fireplace Y
Appliance Built-In Microwave, Cooktop
Heat Source Natural Gas
Laundry Main Floor
Exterior
Parking Features Additional Storage Area, Garage - Front Entry, Garage - Rear Entry, Garage Door Opener, Inside Access
Garage Spaces 5.0
Fence Invisible, Partially, Rear, Wood
Utilities Available DSL Available, Cable TV
Water Access N
Roof Type Pitched
Street Surface Black Top
Accessibility None
Road Frontage Public
Attached Garage 3
Total Parking Spaces 5
Garage Y
Building
Story 2
Sewer Public Sewer
Water Public
Architectural Style Cape Cod
Level or Stories 2
Additional Building Above Grade, Below Grade
New Construction N
Schools
Elementary Schools Riverside E.S.
Middle Schools Jwithersp
School District Princeton Regional Schools
Others
Senior Community No
Tax ID 14-00056 03-00065
Ownership Fee Simple
SqFt Source Assessor
Acceptable Financing Conventional, Cash
Horse Property N
Listing Terms Conventional, Cash
Financing Conventional,Cash
Special Listing Condition Standard
Read Less

Bought with Yris C. Arpino • NJ Real Estate Boutique, LLC




