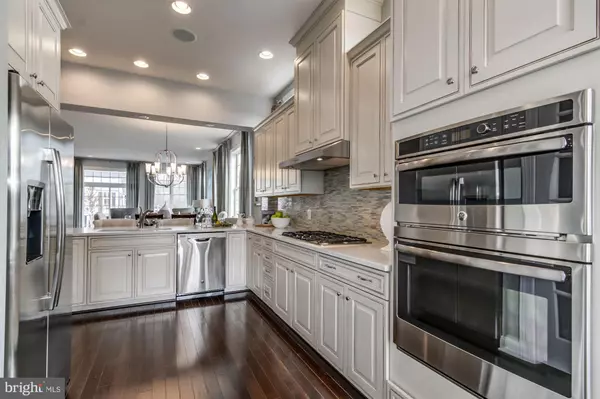For more information regarding the value of a property, please contact us for a free consultation.
8022 BURBANK AVE Fredericksburg, VA 22407
Want to know what your home might be worth? Contact us for a FREE valuation!

Our team is ready to help you sell your home for the highest possible price ASAP
Key Details
Sold Price $419,995
Property Type Single Family Home
Sub Type Detached
Listing Status Sold
Purchase Type For Sale
Square Footage 2,472 sqft
Price per Sqft $169
Subdivision Regency At Chancellorsville
MLS Listing ID VASP194190
Sold Date 08/15/19
Style Craftsman
Bedrooms 3
Full Baths 3
HOA Fees $172/mo
HOA Y/N Y
Abv Grd Liv Area 1,685
Originating Board BRIGHT
Year Built 2019
Tax Year 2019
Lot Size 5,750 Sqft
Acres 0.13
Property Description
National Sales Event 7/6-7/28 It s Your Clients Moment to Get More with Limited-Time Incentives. Spacious main level master with an additional first-floor guest suite. Covered deck overlooking a wooded lot. Well- appointed gourmet kitchen with stainless steel appliances, and quartz countertops. Walk-out basement has a fully finished rec room with an additional bedroom and full bath.
Location
State VA
County Spotsylvania
Zoning NA
Rooms
Other Rooms Dining Room, Primary Bedroom, Bedroom 2, Kitchen, Family Room, Foyer, Bedroom 1, Study
Basement Full, Partially Finished, Walkout Level
Main Level Bedrooms 2
Interior
Interior Features Crown Moldings, Floor Plan - Traditional, Sprinkler System, Walk-in Closet(s), Wood Floors
Hot Water Natural Gas
Cooling Central A/C
Flooring Carpet, Hardwood
Fireplaces Type Mantel(s), Gas/Propane
Equipment Cooktop, Exhaust Fan, Oven/Range - Gas, Range Hood, Refrigerator, Stainless Steel Appliances, Oven - Double, Icemaker, Humidifier
Furnishings No
Fireplace N
Window Features Low-E,Insulated,Vinyl Clad,Screens
Appliance Cooktop, Exhaust Fan, Oven/Range - Gas, Range Hood, Refrigerator, Stainless Steel Appliances, Oven - Double, Icemaker, Humidifier
Heat Source Natural Gas
Laundry Main Floor, Hookup
Exterior
Exterior Feature Deck(s)
Parking Features Garage - Front Entry, Garage Door Opener
Garage Spaces 4.0
Utilities Available Cable TV Available, Fiber Optics Available, Under Ground
Amenities Available Bike Trail, Community Center, Fitness Center, Game Room, Gated Community, Party Room, Pool - Indoor, Pool - Outdoor, Putting Green, Retirement Community, Meeting Room
Water Access N
View Trees/Woods
Roof Type Architectural Shingle
Accessibility Level Entry - Main
Porch Deck(s)
Attached Garage 2
Total Parking Spaces 4
Garage Y
Building
Lot Description Backs to Trees
Story 2
Sewer Public Sewer
Water Public
Architectural Style Craftsman
Level or Stories 2
Additional Building Above Grade, Below Grade
Structure Type 9'+ Ceilings,Dry Wall
New Construction Y
Schools
Elementary Schools Chancellor
Middle Schools Chancellor
High Schools Riverbend
School District Spotsylvania County Public Schools
Others
HOA Fee Include Lawn Maintenance,Snow Removal,Pool(s),Trash
Senior Community Yes
Age Restriction 55
Tax ID NO TAX ID
Ownership Fee Simple
SqFt Source Estimated
Security Features Security Gate,Smoke Detector
Horse Property N
Special Listing Condition Standard
Read Less

Bought with Non Member • Metropolitan Regional Information Systems, Inc.




