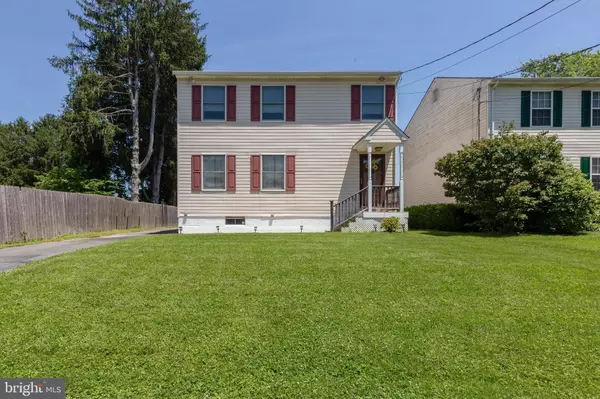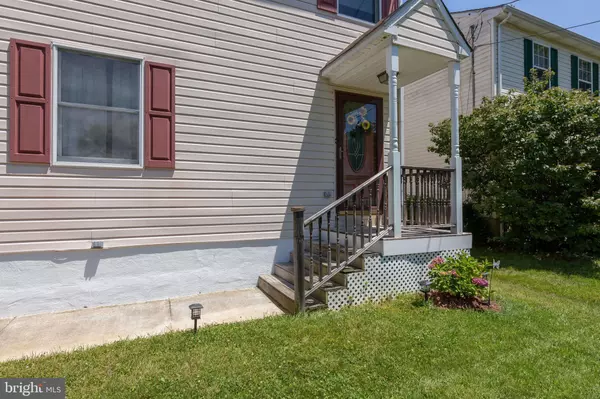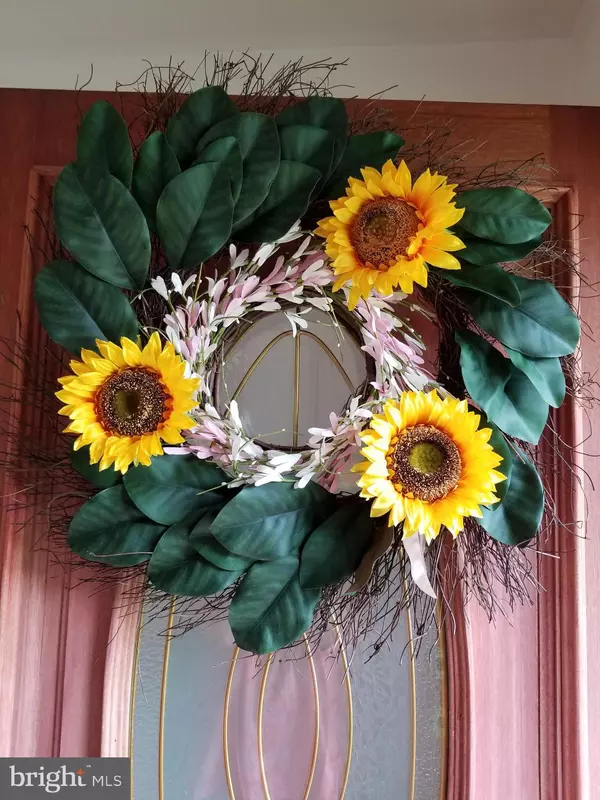For more information regarding the value of a property, please contact us for a free consultation.
2017 BAIRD AVE Wilmington, DE 19808
Want to know what your home might be worth? Contact us for a FREE valuation!

Our team is ready to help you sell your home for the highest possible price ASAP
Key Details
Sold Price $250,000
Property Type Single Family Home
Sub Type Detached
Listing Status Sold
Purchase Type For Sale
Square Footage 2,863 sqft
Price per Sqft $87
Subdivision Albion
MLS Listing ID DENC481692
Sold Date 08/29/19
Style Colonial
Bedrooms 4
Full Baths 2
Half Baths 2
HOA Y/N N
Abv Grd Liv Area 2,375
Originating Board BRIGHT
Year Built 1995
Annual Tax Amount $2,142
Tax Year 2018
Lot Size 8,712 Sqft
Acres 0.2
Lot Dimensions 50.00 x 175.00
Property Description
Welcome to 2017 Baird Avenue in the neighborhood of Albion. Enjoy the privacy of a great home located on a cul-de-sac street. As you enter this 4 bedroom, with 2 full baths and 2 half baths, you will notice immediately the home has been maintained well and freshly painted to put the icing on the cake. Enjoy the large kitchen/dining with slider to back porch. The washer/dryer is located in the Master Bedroom but can be relocated back to basement. Two of the bedrooms are located together and can be used as a nursery, office, etc. If needed or for convenience there is a handicap ramp with permit to house. There is a turnaround drive in the back of house and a yard for all kinds of entertainment. Basement was finished when home was purchased. There are no permits and none will be provided. This home will truly make someone very happy. Updated pictures will be available next week.
Location
State DE
County New Castle
Area Elsmere/Newport/Pike Creek (30903)
Zoning NC6.5
Rooms
Other Rooms Living Room, Dining Room, Primary Bedroom, Bedroom 2, Bedroom 3, Bedroom 4, Kitchen, Family Room, Primary Bathroom, Full Bath, Half Bath
Basement Full
Interior
Interior Features Built-Ins, Carpet, Ceiling Fan(s), Chair Railings, Combination Kitchen/Dining, Floor Plan - Traditional, Intercom, Kitchen - Eat-In, Kitchen - Table Space, Primary Bath(s), Walk-in Closet(s)
Hot Water Natural Gas
Heating Forced Air
Cooling Central A/C
Flooring Carpet, Concrete, Laminated, Vinyl, Other
Equipment Dishwasher, Disposal, Dryer - Electric, Intercom, Oven - Self Cleaning, Oven/Range - Electric, Range Hood, Refrigerator, Stove, Washer, Water Heater
Fireplace N
Window Features Double Pane,Screens
Appliance Dishwasher, Disposal, Dryer - Electric, Intercom, Oven - Self Cleaning, Oven/Range - Electric, Range Hood, Refrigerator, Stove, Washer, Water Heater
Heat Source Natural Gas
Laundry Upper Floor
Exterior
Exterior Feature Deck(s), Porch(es)
Garage Spaces 4.0
Fence Invisible
Utilities Available Cable TV
Water Access N
View Garden/Lawn
Roof Type Shingle
Street Surface Paved
Accessibility Ramp - Main Level, Wheelchair Mod
Porch Deck(s), Porch(es)
Total Parking Spaces 4
Garage N
Building
Lot Description Front Yard, Level, Open, Rear Yard, Cul-de-sac, SideYard(s)
Story 2
Sewer Public Sewer
Water Public
Architectural Style Colonial
Level or Stories 2
Additional Building Above Grade, Below Grade
Structure Type Dry Wall
New Construction N
Schools
Elementary Schools Forest Oak
Middle Schools Stanton
High Schools John Dickinson
School District Red Clay Consolidated
Others
Pets Allowed Y
Senior Community No
Tax ID 08-050.10-276
Ownership Fee Simple
SqFt Source Assessor
Security Features Smoke Detector
Acceptable Financing Cash, Conventional, FHA 203(b), VA
Horse Property N
Listing Terms Cash, Conventional, FHA 203(b), VA
Financing Cash,Conventional,FHA 203(b),VA
Special Listing Condition Standard
Pets Allowed No Pet Restrictions
Read Less

Bought with S. Brian Hadley • Patterson-Schwartz-Hockessin




