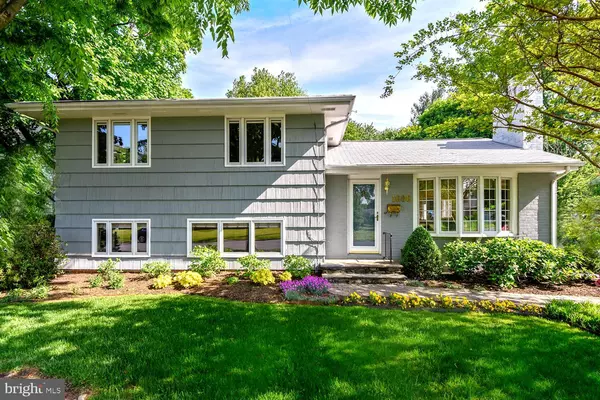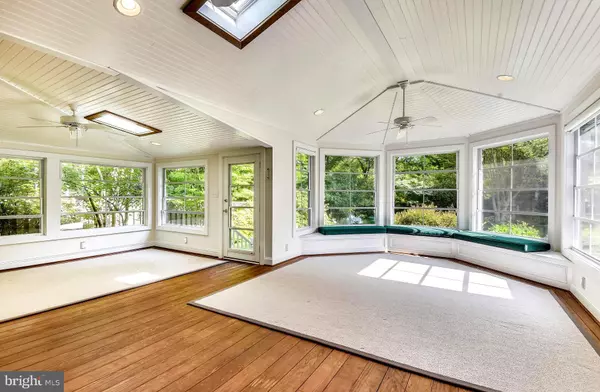For more information regarding the value of a property, please contact us for a free consultation.
1606 CEDAR PARK RD Annapolis, MD 21401
Want to know what your home might be worth? Contact us for a FREE valuation!

Our team is ready to help you sell your home for the highest possible price ASAP
Key Details
Sold Price $565,000
Property Type Single Family Home
Sub Type Detached
Listing Status Sold
Purchase Type For Sale
Square Footage 2,258 sqft
Price per Sqft $250
Subdivision Admiral Heights
MLS Listing ID MDAA399302
Sold Date 08/30/19
Style Split Level
Bedrooms 3
Full Baths 3
HOA Y/N N
Abv Grd Liv Area 2,258
Originating Board BRIGHT
Year Built 1958
Annual Tax Amount $5,811
Tax Year 2018
Lot Size 0.306 Acres
Acres 0.31
Property Description
WOW! A totally turnkey home designed to celebrate the Chesapeake seasons! Panoramic windows framing lush lawns & gardens. 3 BR/3 BA. Upscaleupdated Kitchen with amazing cabinet space, quartz countertops & gas cooking. Vaulted/skylit 3-Season Room for entertaining & relaxing. Huge Family Room featuring gas fireplace, wet bar (and yes, a hidden surprise of a built-in Murphy Bed for overflow guests). Open Living/Dining Rooms with pocket door detail & gas fireplace. Outbuilding with power for your workshop or studio. Enjoy the Annapolis lifestyle within walking/cycling distance to City Dock & many downtown locations. Voluntary HOA.
Location
State MD
County Anne Arundel
Zoning RESIDENTIAL
Rooms
Other Rooms Living Room, Dining Room, Primary Bedroom, Bedroom 2, Bedroom 3, Kitchen, Family Room, Foyer, Sun/Florida Room, Bathroom 1, Bathroom 2
Interior
Interior Features Cedar Closet(s), Ceiling Fan(s), Breakfast Area, Dining Area, Formal/Separate Dining Room, Floor Plan - Open, Kitchen - Eat-In, Kitchen - Island, Kitchen - Table Space, Primary Bath(s), Recessed Lighting, Upgraded Countertops, Wet/Dry Bar, Wine Storage, Wood Floors
Hot Water Electric
Heating Central
Cooling Ceiling Fan(s), Central A/C
Fireplaces Number 2
Fireplaces Type Gas/Propane
Equipment Dishwasher, Disposal, Dryer - Electric, Exhaust Fan, Oven/Range - Gas, Range Hood, Refrigerator, Stainless Steel Appliances, Washer, Water Heater
Window Features Replacement,Screens,Skylights,Triple Pane
Appliance Dishwasher, Disposal, Dryer - Electric, Exhaust Fan, Oven/Range - Gas, Range Hood, Refrigerator, Stainless Steel Appliances, Washer, Water Heater
Heat Source Natural Gas
Laundry Main Floor
Exterior
Exterior Feature Enclosed, Porch(es)
Garage Spaces 2.0
Fence Wood
Utilities Available Cable TV, Natural Gas Available
Amenities Available Picnic Area, Pier/Dock, Tot Lots/Playground
Water Access Y
Street Surface Paved
Accessibility Other
Porch Enclosed, Porch(es)
Total Parking Spaces 2
Garage N
Building
Lot Description Landscaping, Level
Story 3+
Sewer Public Sewer
Water Public
Architectural Style Split Level
Level or Stories 3+
Additional Building Above Grade, Below Grade
New Construction N
Schools
Elementary Schools Germantown
Middle Schools Bates
High Schools Annapolis
School District Anne Arundel County Public Schools
Others
Senior Community No
Tax ID 020601003369400
Ownership Fee Simple
SqFt Source Assessor
Security Features Security System
Acceptable Financing Cash, Conventional
Horse Property N
Listing Terms Cash, Conventional
Financing Cash,Conventional
Special Listing Condition Standard
Read Less

Bought with Shelby L Warner • RE/MAX Leading Edge




