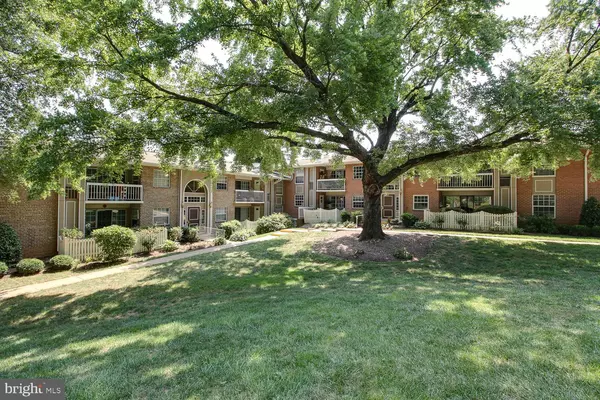For more information regarding the value of a property, please contact us for a free consultation.
1944 KENNEDY DR #T3 Mclean, VA 22102
Want to know what your home might be worth? Contact us for a FREE valuation!

Our team is ready to help you sell your home for the highest possible price ASAP
Key Details
Sold Price $268,000
Property Type Condo
Sub Type Condo/Co-op
Listing Status Sold
Purchase Type For Sale
Square Footage 980 sqft
Price per Sqft $273
Subdivision Mc Lean Chase
MLS Listing ID VAFX1080464
Sold Date 08/30/19
Style Unit/Flat
Bedrooms 2
Full Baths 1
Condo Fees $449/mo
HOA Y/N N
Abv Grd Liv Area 980
Originating Board BRIGHT
Year Built 1964
Annual Tax Amount $3,103
Tax Year 2019
Property Description
Great opportunity! Lower level condo in Mclean Chase with additional patio entrance.Just a few blocks from Mclean metro station. Condo fee includes all utilities except electricity. Move in condition.
Location
State VA
County Fairfax
Zoning 220
Rooms
Other Rooms Living Room, Dining Room, Bedroom 2, Kitchen, Bedroom 1
Main Level Bedrooms 2
Interior
Interior Features Kitchen - Galley
Heating Forced Air
Cooling Central A/C
Flooring Hardwood, Laminated
Equipment Dishwasher, Disposal
Fireplace N
Window Features Double Pane
Appliance Dishwasher, Disposal
Heat Source Natural Gas
Laundry Dryer In Unit, Washer In Unit
Exterior
Exterior Feature Patio(s)
Fence Wood, Fully
Amenities Available Basketball Courts, Community Center, Common Grounds, Pool - Outdoor
Water Access N
Accessibility 2+ Access Exits, Level Entry - Main
Porch Patio(s)
Garage N
Building
Story 1
Unit Features Garden 1 - 4 Floors
Sewer Public Sewer
Water Public
Architectural Style Unit/Flat
Level or Stories 1
Additional Building Above Grade, Below Grade
New Construction N
Schools
Elementary Schools Westgate
Middle Schools Kilmer
High Schools Marshall
School District Fairfax County Public Schools
Others
HOA Fee Include Sewer,Snow Removal,Trash,Water,Gas
Senior Community No
Tax ID 0392 423B0003
Ownership Condominium
Special Listing Condition Standard
Read Less

Bought with Tracy C. Lavender • RE/MAX West End
GET MORE INFORMATION





