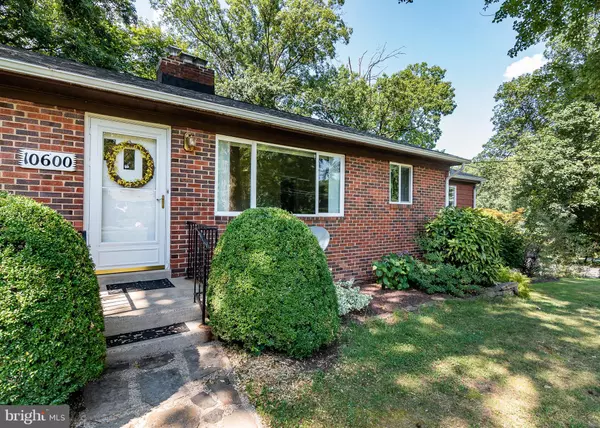For more information regarding the value of a property, please contact us for a free consultation.
10600 KINLOCH RD Silver Spring, MD 20903
Want to know what your home might be worth? Contact us for a FREE valuation!

Our team is ready to help you sell your home for the highest possible price ASAP
Key Details
Sold Price $450,000
Property Type Single Family Home
Sub Type Detached
Listing Status Sold
Purchase Type For Sale
Square Footage 1,956 sqft
Price per Sqft $230
Subdivision Hillandale
MLS Listing ID MDMC100099
Sold Date 08/30/19
Style Ranch/Rambler
Bedrooms 4
Full Baths 1
Half Baths 1
HOA Y/N N
Abv Grd Liv Area 1,384
Originating Board BRIGHT
Year Built 1952
Annual Tax Amount $4,925
Tax Year 2019
Lot Size 0.490 Acres
Acres 0.49
Property Description
This upgraded home boasts beautiful hardwood floors, a spacious dining room, eat-in kitchen with new appliances, 3 bedrooms on 1st floor level and 4th bedroom on lower basement level. Natural gas heat, Central air, 2 fireplaces, fully finished walkout basement, public water with septic sewer, Pella energy efficient windows, fenced backyard and large storage shed, deck with tree house view of gorgeous landscape and lower patio. Exterior brick and cedar. Enjoy a 2-car garage with ample driveway parking in sought-after established Hillandale Community. Two private pool/tennis clubs available and close to public transportation. Adjacent to FDA headquarters, close to area hospital with quick access to I-495, ICC and shopping. No HOA or fees required.
Location
State MD
County Montgomery
Zoning R90
Rooms
Other Rooms Living Room, Dining Room, Bedroom 2, Bedroom 3, Bedroom 4, Kitchen, Bedroom 1, Great Room
Basement Fully Finished, Rear Entrance, Walkout Level, Windows
Main Level Bedrooms 3
Interior
Interior Features Attic/House Fan, Carpet, Dining Area, Kitchen - Eat-In, Tub Shower, Wood Floors
Heating Programmable Thermostat, Forced Air
Cooling Central A/C
Flooring Carpet, Ceramic Tile, Concrete, Partially Carpeted
Fireplaces Number 2
Equipment Built-In Microwave, Built-In Range, Dishwasher, Dryer, Exhaust Fan, Icemaker, Microwave, Oven - Self Cleaning, Refrigerator, Washer, Water Heater - High-Efficiency
Fireplace Y
Window Features Energy Efficient
Appliance Built-In Microwave, Built-In Range, Dishwasher, Dryer, Exhaust Fan, Icemaker, Microwave, Oven - Self Cleaning, Refrigerator, Washer, Water Heater - High-Efficiency
Heat Source Natural Gas
Laundry Basement, Dryer In Unit, Lower Floor, Washer In Unit
Exterior
Exterior Feature Deck(s), Patio(s)
Parking Features Additional Storage Area, Garage - Side Entry, Garage Door Opener, Inside Access
Garage Spaces 2.0
Fence Wood
Water Access N
Roof Type Architectural Shingle
Accessibility 2+ Access Exits, >84\" Garage Door, Level Entry - Main
Porch Deck(s), Patio(s)
Attached Garage 2
Total Parking Spaces 2
Garage Y
Building
Lot Description Front Yard, Landscaping, Partly Wooded, Rear Yard, Secluded
Story 2
Sewer Approved System, Gravity Sept Fld, Lateral/Tap off Main
Water Public
Architectural Style Ranch/Rambler
Level or Stories 2
Additional Building Above Grade, Below Grade
Structure Type Dry Wall
New Construction N
Schools
Elementary Schools Roscoe Nix
Middle Schools Francis Scott Key
High Schools Springbrook
School District Montgomery County Public Schools
Others
Senior Community No
Tax ID 160500285065
Ownership Fee Simple
SqFt Source Assessor
Security Features Non-Monitored,Smoke Detector
Special Listing Condition Standard
Read Less

Bought with John J Dahill • Long & Foster Real Estate, Inc.




