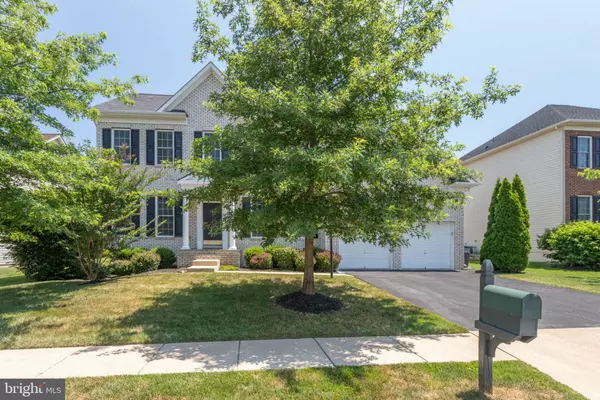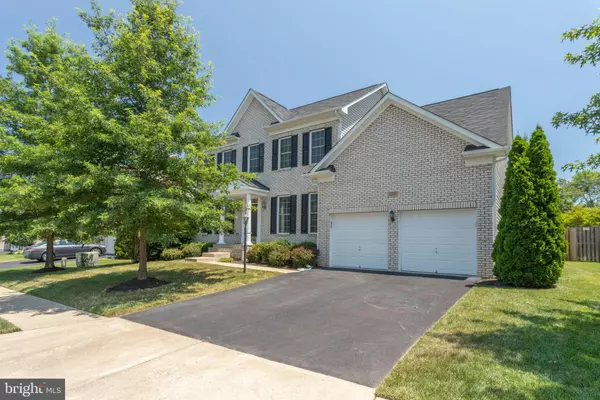For more information regarding the value of a property, please contact us for a free consultation.
42100 PORCH LIGHT DR Aldie, VA 20105
Want to know what your home might be worth? Contact us for a FREE valuation!

Our team is ready to help you sell your home for the highest possible price ASAP
Key Details
Sold Price $665,000
Property Type Single Family Home
Sub Type Detached
Listing Status Sold
Purchase Type For Sale
Square Footage 4,133 sqft
Price per Sqft $160
Subdivision Braddock Corner
MLS Listing ID VALO388628
Sold Date 08/28/19
Style Colonial
Bedrooms 4
Full Baths 3
Half Baths 1
HOA Fees $85/mo
HOA Y/N Y
Abv Grd Liv Area 2,860
Originating Board BRIGHT
Year Built 2009
Annual Tax Amount $6,374
Tax Year 2019
Lot Size 9,148 Sqft
Acres 0.21
Property Description
Gorgeous 4 Bedroom 3.5 bath Single Family Home in a great location. The home has 3 finished levels along with an expansive Trex deck and paver patio for outdoor living and entertainment within a fenced backyard.Inside this beautiful home is a fully finished basement with a large wet bar, recreation room, den/bedroom, and a full bathroom. This home includes numerous upgrades such as granite countertops, upgraded tiling in bathrooms, pristine stainless steel appliances, and hardwood flooring. The Master Bedroom includes two large walk-in closets, a luxury bathroom, and a sitting room. Additional features: Crown molding through-out the home, pre-wiring for surround sound in basement and family room, in-ground irrigation system and prewiring for a security system.
Location
State VA
County Loudoun
Zoning RESIDENTIAL
Rooms
Basement Fully Finished, Walkout Stairs
Interior
Hot Water Natural Gas
Heating Forced Air
Cooling Central A/C
Fireplaces Number 1
Fireplaces Type Screen, Gas/Propane
Equipment Built-In Microwave, Dryer, Washer, Cooktop, Dishwasher, Disposal, Refrigerator, Icemaker, Oven - Wall
Fireplace Y
Appliance Built-In Microwave, Dryer, Washer, Cooktop, Dishwasher, Disposal, Refrigerator, Icemaker, Oven - Wall
Heat Source Natural Gas
Exterior
Parking Features Garage - Front Entry
Garage Spaces 4.0
Water Access N
Accessibility None
Attached Garage 2
Total Parking Spaces 4
Garage Y
Building
Story 3+
Sewer Public Sewer
Water Public
Architectural Style Colonial
Level or Stories 3+
Additional Building Above Grade, Below Grade
New Construction N
Schools
Elementary Schools Pinebrook
Middle Schools Mercer
High Schools John Champe
School District Loudoun County Public Schools
Others
Senior Community No
Tax ID 206283424000
Ownership Fee Simple
SqFt Source Estimated
Security Features Security System
Special Listing Condition Standard
Read Less

Bought with Christina M Baldwin • Compass
GET MORE INFORMATION





