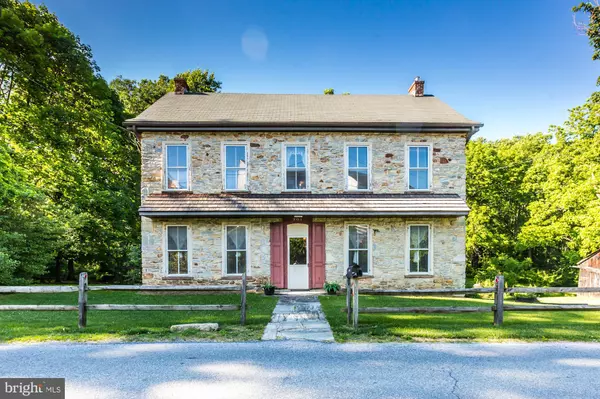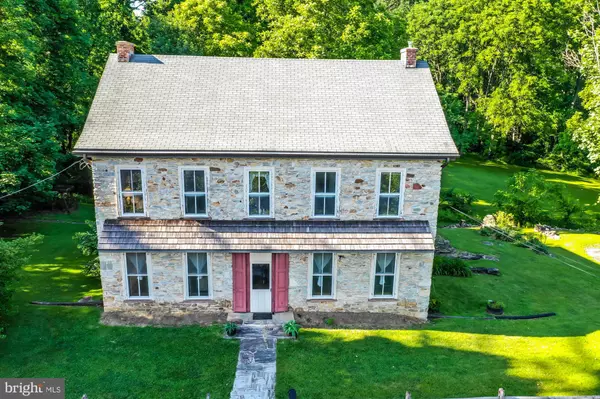For more information regarding the value of a property, please contact us for a free consultation.
301 E GLENCREST RD Coatesville, PA 19320
Want to know what your home might be worth? Contact us for a FREE valuation!

Our team is ready to help you sell your home for the highest possible price ASAP
Key Details
Sold Price $300,000
Property Type Single Family Home
Sub Type Detached
Listing Status Sold
Purchase Type For Sale
Square Footage 3,436 sqft
Price per Sqft $87
Subdivision None Available
MLS Listing ID PACT481938
Sold Date 09/05/19
Style Farmhouse/National Folk
Bedrooms 5
Full Baths 1
Half Baths 1
HOA Y/N N
Abv Grd Liv Area 3,436
Originating Board BRIGHT
Year Built 1860
Annual Tax Amount $7,417
Tax Year 2018
Lot Size 8.000 Acres
Acres 8.0
Lot Dimensions 0.00 x 0.00
Property Description
In 1860 Abraham Lincoln was elected President of the United States and the Civil War was happening right here in our backyard. This home has really stood the test of time. Yes, it is in need of some major updating, but the bones look great! This home is not part of the historical society, so you can truly make this home a Master Piece! 8 Acres of land, some open space, but mostly wooded along the sides. The heating system is less than 2 years old with two oil tanks for extra savings. Electrical service was updated to 200 AMP service as well. Tall ceilings throughout this home as well - First Floor has Large Living room, parlor room off dining room, second dining room and sunken kitchen, plus a sun room addition. There is a back stairwell from the 2nd dining room. The Front stair way is off the entrance and leads you to 5 bedrooms, full bathroom, a small study room. Another set of stairs take you to the 3rd floor with 2 additional unfinished rooms, which could be converted to bedrooms. This home has so many possibilities, Don't miss out. Yes, a lot of love and vision will need to go into it, but the end results are going to be incredible. There are two outbuildings that most likely will need to be torn down. A creek passes through the property from the main house to the open space yard beyond - Just a Beautiful Park Like setting. Don't miss this Spectacular Home and Property.
Location
State PA
County Chester
Area Valley Twp (10338)
Zoning R1
Rooms
Other Rooms Living Room, Dining Room, Sitting Room, Kitchen, Sun/Florida Room, Other
Basement Full, Drainage System, Outside Entrance, Unfinished, Walkout Level, Dirt Floor
Interior
Interior Features Cedar Closet(s), Curved Staircase, Wood Floors
Heating Hot Water, Radiator
Cooling None
Flooring Hardwood
Fireplace N
Heat Source Oil
Exterior
Utilities Available Cable TV Available
Water Access N
View Creek/Stream, Trees/Woods
Roof Type Asphalt,Pitched,Metal,Other
Accessibility None
Garage N
Building
Story 3+
Foundation Slab
Sewer On Site Septic
Water Well
Architectural Style Farmhouse/National Folk
Level or Stories 3+
Additional Building Above Grade, Below Grade
New Construction N
Schools
High Schools Coatesville Area Senior
School District Coatesville Area
Others
Senior Community No
Tax ID 38-02 -0150
Ownership Fee Simple
SqFt Source Assessor
Acceptable Financing Cash, Conventional
Listing Terms Cash, Conventional
Financing Cash,Conventional
Special Listing Condition Standard
Read Less

Bought with Christine M Tobelmann • Long & Foster Real Estate, Inc.




