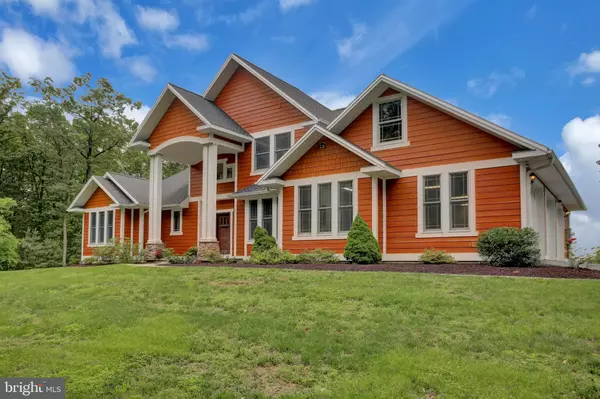For more information regarding the value of a property, please contact us for a free consultation.
400 COLD SPRINGS RD Dillsburg, PA 17019
Want to know what your home might be worth? Contact us for a FREE valuation!

Our team is ready to help you sell your home for the highest possible price ASAP
Key Details
Sold Price $535,000
Property Type Single Family Home
Sub Type Detached
Listing Status Sold
Purchase Type For Sale
Square Footage 3,191 sqft
Price per Sqft $167
Subdivision Stone Gate Woods
MLS Listing ID PAYK115740
Sold Date 09/06/19
Style Craftsman
Bedrooms 4
Full Baths 4
HOA Fees $50/qua
HOA Y/N Y
Abv Grd Liv Area 3,191
Originating Board BRIGHT
Year Built 2007
Annual Tax Amount $8,788
Tax Year 2018
Lot Size 10.000 Acres
Acres 10.0
Property Description
Private mountain retreat with two story stone fireplace, wood stove, and over sized 3 car garage on 10 acres. Craftsman style home with panoramic views. Truly one of a kind. Located on a shared driveway. Features hand scraped hardwood floors, Alder cabinets, and quartz counter tops. Relax on the large Trex deck and watch deer graze in the backyard. Full walk-out basement with Superior Walls could easily be finished. No drive bys please, must have scheduled showing. Additional land and home available for possible family estates. Other listing includes lot 9 for $819,900, larger lots also available.
Location
State PA
County York
Area Carroll Twp (15220)
Zoning RESIDENTIAL
Rooms
Other Rooms Dining Room, Kitchen, Foyer, Great Room, Laundry, Loft
Basement Full, Walkout Level, Unfinished, Interior Access, Outside Entrance
Main Level Bedrooms 2
Interior
Interior Features Attic, Breakfast Area, Combination Dining/Living, Combination Kitchen/Dining, Combination Kitchen/Living, Entry Level Bedroom, Floor Plan - Open, Formal/Separate Dining Room, Kitchen - Island, Primary Bath(s), Pantry, Recessed Lighting, Walk-in Closet(s), Wood Floors
Hot Water Electric
Heating Forced Air
Cooling Central A/C
Flooring Carpet, Ceramic Tile, Hardwood
Fireplaces Number 1
Fireplaces Type Wood
Equipment Built-In Microwave, Dishwasher, Oven/Range - Electric
Fireplace Y
Appliance Built-In Microwave, Dishwasher, Oven/Range - Electric
Heat Source Oil
Laundry Main Floor
Exterior
Parking Features Additional Storage Area, Garage - Side Entry, Garage Door Opener, Oversized
Garage Spaces 3.0
Utilities Available Cable TV, Fiber Optics Available, Phone Available, Under Ground
Water Access N
View Mountain, Panoramic, Scenic Vista, Trees/Woods, Valley
Roof Type Architectural Shingle
Accessibility None
Attached Garage 3
Total Parking Spaces 3
Garage Y
Building
Story 2
Sewer On Site Septic
Water Well
Architectural Style Craftsman
Level or Stories 2
Additional Building Above Grade, Below Grade
Structure Type Dry Wall,2 Story Ceilings
New Construction N
Schools
Elementary Schools South Mountain
School District Northern York County
Others
HOA Fee Include Road Maintenance
Senior Community No
Tax ID 20-000-OB-0094-00-00000
Ownership Fee Simple
SqFt Source Estimated
Special Listing Condition Standard
Read Less

Bought with AMY B TURNBAUGH • Coldwell Banker Realty




