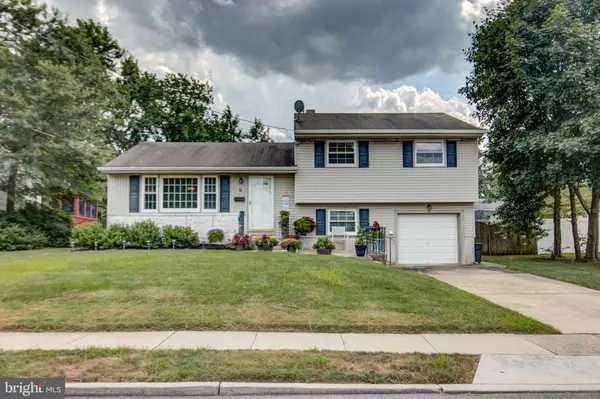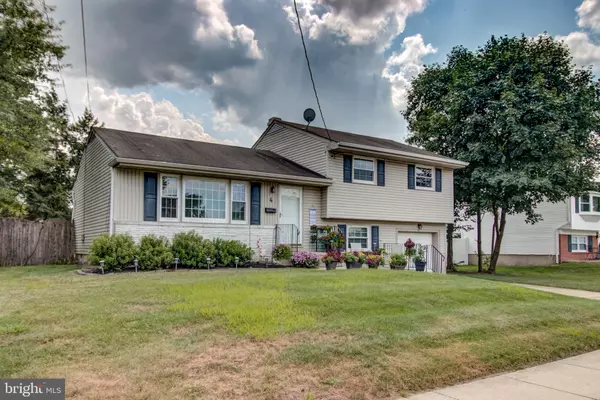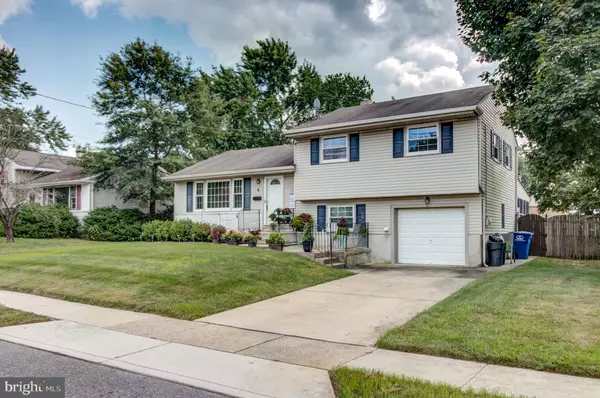For more information regarding the value of a property, please contact us for a free consultation.
4 WALNUT DR Burlington, NJ 08016
Want to know what your home might be worth? Contact us for a FREE valuation!

Our team is ready to help you sell your home for the highest possible price ASAP
Key Details
Sold Price $234,000
Property Type Single Family Home
Sub Type Detached
Listing Status Sold
Purchase Type For Sale
Square Footage 1,467 sqft
Price per Sqft $159
Subdivision Rosewood
MLS Listing ID NJBL353604
Sold Date 09/06/19
Style Split Level
Bedrooms 3
Full Baths 1
Half Baths 1
HOA Y/N N
Abv Grd Liv Area 1,467
Originating Board BRIGHT
Year Built 1957
Annual Tax Amount $5,741
Tax Year 2019
Lot Size 9,120 Sqft
Acres 0.21
Lot Dimensions 76.00 x 120.00
Property Description
Welcome home to this well maintained split level home in community of Rosewood. As you enter you enjoy the light & bright feel of the living with hardwood floors that lead into the dining room. The dining room opens into both living room and kitchen. The chef of the family will be pleased with the kitchen as it has been updated with added oak cabinetry & trim, newer counters, tile back splash, neutral laminate flooring, and full set of GE smudge proof Graphite appliances & recessed lighting. Upstairs you will find a well appointed newly renovated bathroom with tile floor, tile shower surround, premium glass doors, vanity, countertop & linen closet. The hallway and all three bedrooms have hardwood floors & replacement windows. Just a few steps down from kitchen is a laundry room also used as a small den and there s another larger bonus room that has been used for an office. Out the back door is a large screened porch perfect for enjoying those sunny days and hosting festivities. Great fenced yard, great community! Brand new garage door, a portion of the garage has been finished into the office space. Burlington Twp. Schools, convenient access to all major highways. Make your appointment today!
Location
State NJ
County Burlington
Area Burlington Twp (20306)
Zoning R-12
Rooms
Other Rooms Living Room, Dining Room, Bedroom 2, Bedroom 3, Kitchen, Den, Bedroom 1, Office
Interior
Heating Forced Air
Cooling Central A/C
Window Features Replacement
Heat Source Natural Gas
Exterior
Water Access N
Accessibility None
Garage N
Building
Story 2
Sewer Public Sewer
Water Public
Architectural Style Split Level
Level or Stories 2
Additional Building Above Grade, Below Grade
New Construction N
Schools
Elementary Schools B. Bernice Young E.S.
Middle Schools Springside M.S.
High Schools Burlington Township H.S.
School District Burlington Township
Others
Senior Community No
Tax ID 06-00104 11-00003
Ownership Fee Simple
SqFt Source Assessor
Special Listing Condition Standard
Read Less

Bought with Brad T Sasaki • RE/MAX World Class Realty




