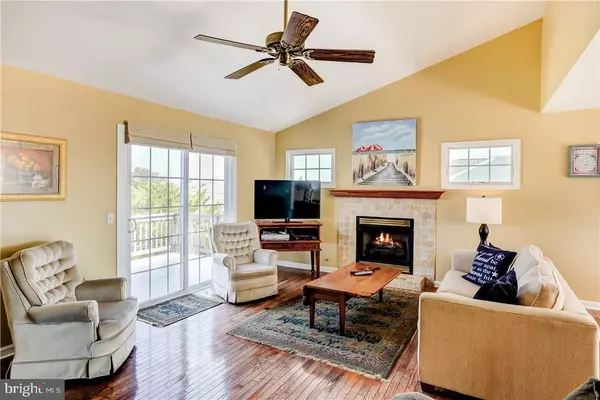For more information regarding the value of a property, please contact us for a free consultation.
328 KENTFORD AVE Beach Haven, NJ 08008
Want to know what your home might be worth? Contact us for a FREE valuation!

Our team is ready to help you sell your home for the highest possible price ASAP
Key Details
Sold Price $680,888
Property Type Condo
Sub Type Condo/Co-op
Listing Status Sold
Purchase Type For Sale
Square Footage 1,763 sqft
Price per Sqft $386
Subdivision Beach Haven - Leh Yacht
MLS Listing ID NJOC169912
Sold Date 10/18/17
Style Contemporary
Bedrooms 4
Full Baths 2
Half Baths 1
HOA Y/N N
Abv Grd Liv Area 1,763
Originating Board JSMLS
Year Built 2001
Annual Tax Amount $8,044
Tax Year 2016
Lot Dimensions 60x100
Property Description
This immaculate, well maintained 4 bedroom, 2.5 bath reverse living side by side townhouse located just 8 houses from the beach on a quiet life-guarded street in Beach Haven has a solid rental history average of $4,500 per week. The oversized living room has a vaulted ceiling, gas fireplace and access to a deck with an oceanview. The spacious dining room has access to a rear deck. The tasteful kitchen is fully equipped and has a raised breakfast bar and plenty of room for gathering. Sitting off of the kitchen is a powder room. Three bedrooms, a master suite, a laundry room, and a full hall bathroom are spread throughout the first floor of living space. The garage will accommodate one car and has ample storage space. A large bonus storage room sits just off of the ground level foyer. The backyard is ideal for relaxing and boasts an outside shower with a changing area.
Location
State NJ
County Ocean
Area Beach Haven Boro (21504)
Zoning R-B
Rooms
Other Rooms Living Room, Dining Room, Primary Bedroom, Kitchen, Additional Bedroom
Interior
Interior Features Entry Level Bedroom, Window Treatments, Breakfast Area, Ceiling Fan(s), Floor Plan - Open, Pantry, Recessed Lighting, Primary Bath(s), Stall Shower, Walk-in Closet(s)
Hot Water Electric
Heating Forced Air
Cooling Central A/C
Flooring Ceramic Tile, Fully Carpeted, Wood
Fireplaces Number 1
Fireplaces Type Gas/Propane
Equipment Dishwasher, Dryer, Oven/Range - Gas, Built-In Microwave, Refrigerator, Oven - Self Cleaning, Washer
Furnishings Partially
Fireplace Y
Window Features Casement,Screens,Insulated
Appliance Dishwasher, Dryer, Oven/Range - Gas, Built-In Microwave, Refrigerator, Oven - Self Cleaning, Washer
Heat Source Natural Gas
Exterior
Exterior Feature Deck(s)
Garage Spaces 1.0
Water Access N
View Water, Ocean
Roof Type Fiberglass,Shingle
Accessibility None
Porch Deck(s)
Attached Garage 1
Total Parking Spaces 1
Garage Y
Building
Lot Description Level
Foundation Pilings
Sewer Public Sewer
Water Public
Architectural Style Contemporary
Additional Building Above Grade
New Construction N
Schools
Middle Schools Southern Regional M.S.
High Schools Southern Regional H.S.
School District Southern Regional Schools
Others
Senior Community No
Tax ID 04-00017-0000-00008-0000-C0002
Ownership Condominium
Acceptable Financing Conventional
Listing Terms Conventional
Financing Conventional
Special Listing Condition Standard
Read Less

Bought with Craig Stefanoni • BHHS Zack Shore REALTORS
GET MORE INFORMATION





