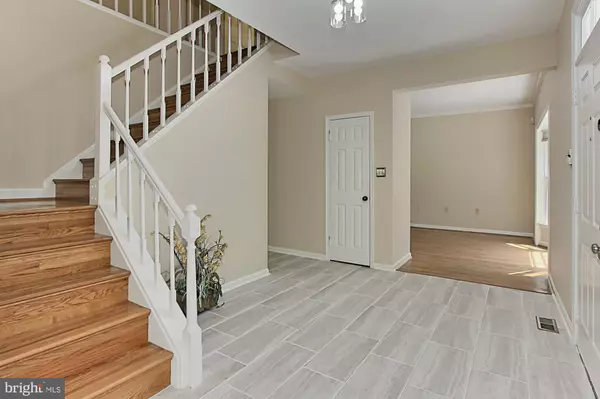For more information regarding the value of a property, please contact us for a free consultation.
11694 DEERFIELD DR Oakton, VA 22124
Want to know what your home might be worth? Contact us for a FREE valuation!

Our team is ready to help you sell your home for the highest possible price ASAP
Key Details
Sold Price $875,000
Property Type Single Family Home
Sub Type Detached
Listing Status Sold
Purchase Type For Sale
Square Footage 4,560 sqft
Price per Sqft $191
Subdivision Ashton
MLS Listing ID VAFX1067288
Sold Date 09/09/19
Style Colonial
Bedrooms 4
Full Baths 3
Half Baths 1
HOA Y/N N
Abv Grd Liv Area 3,408
Originating Board BRIGHT
Year Built 1986
Annual Tax Amount $10,894
Tax Year 2019
Lot Size 5.000 Acres
Acres 5.0
Property Description
Come home every day to a relaxing setting the minute you enter Deerfield Drive. The tranquil atmosphere of green, trickling creeks, privacy, and peacefulness surrounds you. Pull into your long driveway, and the stress melts away. Relax on your expansive deck and enjoy the serene and private 5-acre lot that is yours. The soaring mature trees, the deer, and nature surrounds you. Your dream yard is yours to design. With over $120,000 of improvements, the stress not new doesn t exists here. Don t worry about your roof, HVAC or windows, the Owner has already handled it. Carpet is clean, and we just opened up the entire main level to have an amazing positive energy from step 1. Enjoy the newly updated kitchen, enjoy time in the living room, take in the natural light. AND, enjoy the privacy from every window. No need for drapes here! Unwind in your soaking tub and take in the stunning wooded views. Entertain in your fully finished walk out basement. The Owner built the SunRoom addition, had the house recently painted, replaced the carpets, upgraded the foyer, designs, fixtures, and so much more. Did we talk about large bedrooms ? Dual Master Bedrooms ? Need lots of Closet Space and storage... come see... Need an oversized garage?? Find it here. Want to ride an ATV on your own property ? Found it here. Want Oakton Schools, Prime Location, and with a serene Private property ? Found it here. See you soon!!
Location
State VA
County Fairfax
Zoning 110
Rooms
Other Rooms Living Room, Dining Room, Primary Bedroom, Bedroom 2, Bedroom 3, Bedroom 4, Kitchen, Family Room, Basement, Breakfast Room, Sun/Florida Room, Bathroom 2, Bathroom 3, Primary Bathroom
Basement Full, Daylight, Full, Connecting Stairway, Fully Finished, Heated, Improved, Interior Access, Outside Entrance, Rear Entrance, Walkout Level, Windows
Interior
Interior Features Breakfast Area, Carpet, Ceiling Fan(s), Crown Moldings, Family Room Off Kitchen, Floor Plan - Open, Formal/Separate Dining Room, Kitchen - Gourmet, Primary Bath(s), Recessed Lighting, Skylight(s), Walk-in Closet(s), Wood Floors
Heating Heat Pump(s)
Cooling Ceiling Fan(s), Central A/C
Flooring Ceramic Tile, Hardwood, Carpet
Fireplaces Number 1
Fireplaces Type Mantel(s)
Equipment Cooktop, Dishwasher, Dryer, Icemaker, Oven - Wall, Oven - Double, Refrigerator, Stainless Steel Appliances, Washer
Fireplace Y
Appliance Cooktop, Dishwasher, Dryer, Icemaker, Oven - Wall, Oven - Double, Refrigerator, Stainless Steel Appliances, Washer
Heat Source Electric
Exterior
Exterior Feature Deck(s)
Parking Features Garage - Front Entry
Garage Spaces 2.0
Water Access Y
View Trees/Woods, Water
Roof Type Shingle
Accessibility None
Porch Deck(s)
Attached Garage 2
Total Parking Spaces 2
Garage Y
Building
Lot Description Backs to Trees, Cleared, Partly Wooded, Private, Rear Yard, Stream/Creek, Trees/Wooded
Story 3+
Sewer Septic = # of BR
Water Well
Architectural Style Colonial
Level or Stories 3+
Additional Building Above Grade, Below Grade
Structure Type Vaulted Ceilings
New Construction N
Schools
Elementary Schools Waples Mill
Middle Schools Franklin
High Schools Oakton
School District Fairfax County Public Schools
Others
Senior Community No
Tax ID 0364 20 0005
Ownership Fee Simple
SqFt Source Estimated
Special Listing Condition Standard
Read Less

Bought with James W Nellis II • Keller Williams Fairfax Gateway




