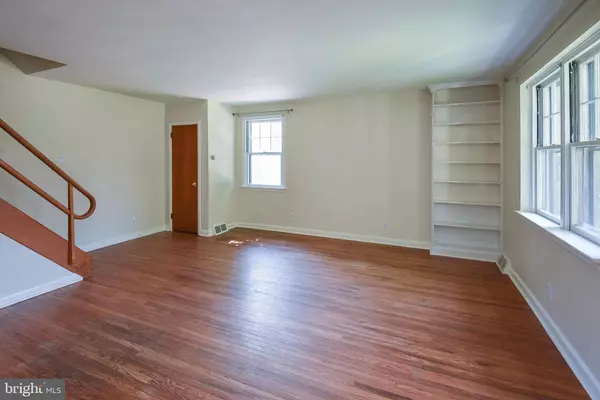For more information regarding the value of a property, please contact us for a free consultation.
2149 KENT RD Abington, PA 19001
Want to know what your home might be worth? Contact us for a FREE valuation!

Our team is ready to help you sell your home for the highest possible price ASAP
Key Details
Sold Price $270,000
Property Type Single Family Home
Sub Type Detached
Listing Status Sold
Purchase Type For Sale
Square Footage 1,346 sqft
Price per Sqft $200
Subdivision None Available
MLS Listing ID PAMC616982
Sold Date 09/10/19
Style Colonial
Bedrooms 3
Full Baths 1
Half Baths 1
HOA Y/N N
Abv Grd Liv Area 1,346
Originating Board BRIGHT
Year Built 1954
Annual Tax Amount $4,896
Tax Year 2020
Lot Size 10,400 Sqft
Acres 0.24
Lot Dimensions 80.00 x 0.00
Property Description
A great value for first time home buyers! Located on a quiet street in the prestigious Abington school district, this home is within walking distance of Highland Elementary School, Abington High School, Abington Hospital and the Roslyn train station. You'll feel right at home from the moment you walk into the large living and dining area, complete with original hardwood flooring and plenty of natural light. A galley kitchen, powder room and mudroom/laundry area finish off the main level. Upstairs you'll find three bedrooms and a full bathroom. The huge yard is a perfect setting for relaxing or outdoor entertaining. The home's unfinished basement and attached garage provide plenty of storage room. You can easily make this charming house with endless potential your forever home!
Location
State PA
County Montgomery
Area Abington Twp (10630)
Zoning T
Rooms
Other Rooms Living Room, Dining Room, Bedroom 2, Bedroom 3, Kitchen, Bedroom 1, Laundry, Bathroom 1, Half Bath
Basement Full
Interior
Interior Features Built-Ins, Dining Area, Floor Plan - Traditional, Kitchen - Galley, Tub Shower, Wood Floors
Hot Water Natural Gas
Heating Forced Air
Cooling Central A/C
Flooring Hardwood, Laminated
Equipment Dryer, Washer
Furnishings No
Fireplace N
Appliance Dryer, Washer
Heat Source Natural Gas
Laundry Main Floor
Exterior
Parking Features Garage - Side Entry
Garage Spaces 3.0
Fence Partially
Water Access N
Roof Type Asphalt
Accessibility None
Attached Garage 1
Total Parking Spaces 3
Garage Y
Building
Lot Description Level
Story 2
Sewer Public Sewer
Water Public
Architectural Style Colonial
Level or Stories 2
Additional Building Above Grade, Below Grade
New Construction N
Schools
School District Abington
Others
Senior Community No
Tax ID 30-00-35632-005
Ownership Fee Simple
SqFt Source Assessor
Acceptable Financing Cash, Conventional, FHA 203(k)
Listing Terms Cash, Conventional, FHA 203(k)
Financing Cash,Conventional,FHA 203(k)
Special Listing Condition Standard
Read Less

Bought with Clyde J Fairman • Exceed Realty
GET MORE INFORMATION





