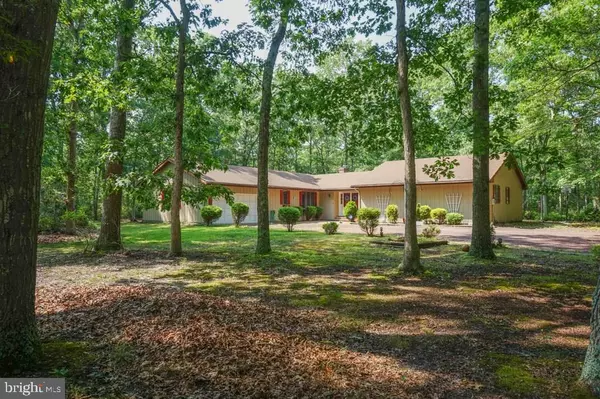For more information regarding the value of a property, please contact us for a free consultation.
24 JOHN ST Tuckerton, NJ 08087
Want to know what your home might be worth? Contact us for a FREE valuation!

Our team is ready to help you sell your home for the highest possible price ASAP
Key Details
Sold Price $239,000
Property Type Single Family Home
Sub Type Detached
Listing Status Sold
Purchase Type For Sale
Square Footage 2,490 sqft
Price per Sqft $95
Subdivision Nugentown
MLS Listing ID NJOC179670
Sold Date 12/19/16
Style Ranch/Rambler
Bedrooms 3
Full Baths 2
Half Baths 1
HOA Y/N N
Abv Grd Liv Area 2,490
Originating Board JSMLS
Year Built 1981
Annual Tax Amount $7,061
Tax Year 2015
Lot Size 1.830 Acres
Acres 1.83
Lot Dimensions irr
Property Description
Tucked Away - Your Ranch Retreat! This 2,490sqft home sitting on 1.83 acres has 3 bedroom, 2.5 bath and is ready for you to call home. Expanded ranch offers dining & living room with hardwood floors with sliding glass doors to wrap-around deck, large family room to cozy up and enjoy, and den for office or bonus space. Eat-in kitchen with breakfast bar, range top, double wall oven, & overlooks the forest. Master-suite has cedar walk-in closet, double vanity, and stall shower. 2 bedrooms and full bathroom with double vanity & tub shower. Lots of storage in this house - utility room with dual pantry, two coat closets, linen closet, attic and oversized 1-car garage. 1 mile from JHS/HS and easy parkway access - fantastic location! This may be the home you've been dreaming about! Subject to third party approval.
Location
State NJ
County Ocean
Area Little Egg Harbor Twp (21517)
Zoning R-1A
Interior
Interior Features Attic, Breakfast Area, Cedar Closet(s), Ceiling Fan(s), Stall Shower, Walk-in Closet(s)
Hot Water Electric
Heating Forced Air
Cooling Central A/C
Flooring Laminated, Fully Carpeted, Wood
Equipment Dishwasher, Oven - Double, Oven/Range - Electric, Stove
Furnishings No
Fireplace N
Appliance Dishwasher, Oven - Double, Oven/Range - Electric, Stove
Heat Source Propane - Leased
Exterior
Exterior Feature Deck(s)
Parking Features Oversized
Garage Spaces 1.0
Water Access N
View Trees/Woods
Roof Type Shingle
Accessibility None
Porch Deck(s)
Attached Garage 1
Total Parking Spaces 1
Garage Y
Building
Lot Description Irregular, Trees/Wooded
Story 1
Foundation Crawl Space
Sewer Community Septic Tank, Private Septic Tank
Water Well
Architectural Style Ranch/Rambler
Level or Stories 1
Additional Building Above Grade
New Construction N
Schools
High Schools Pinelands Regional H.S.
School District Pinelands Regional Schools
Others
Senior Community No
Tax ID 17-00262-0000-00005-02
Ownership Fee Simple
SqFt Source Estimated
Special Listing Condition Standard
Read Less

Bought with Non Subscribing Member • Non Subscribing Office




