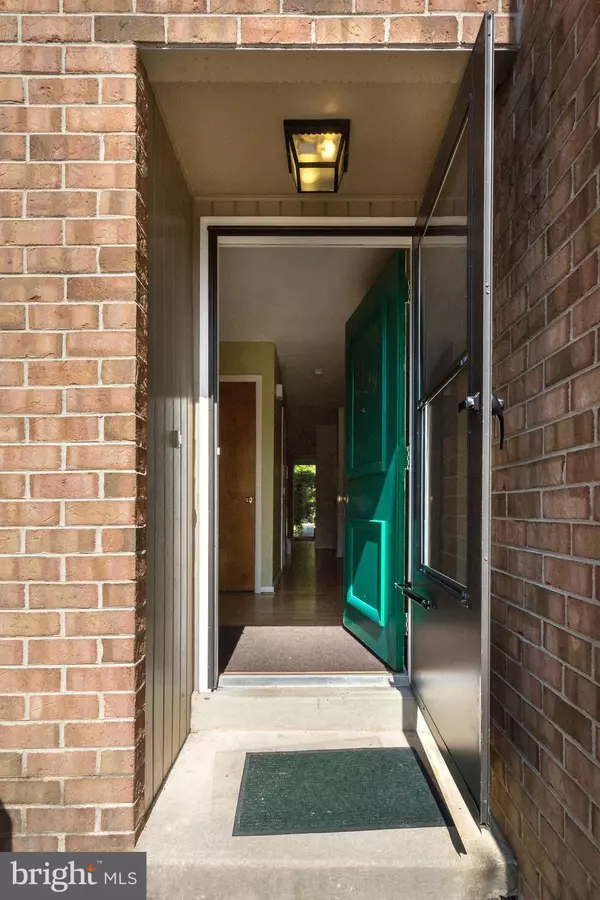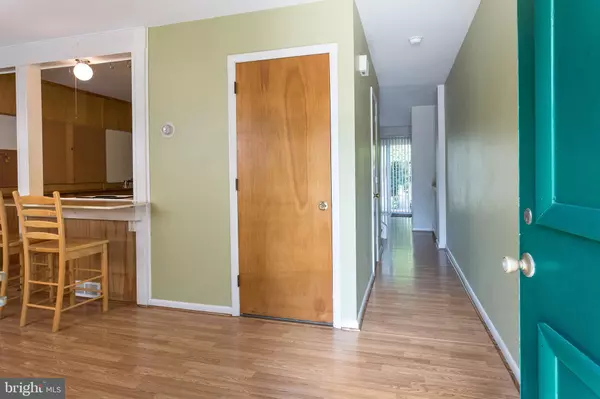For more information regarding the value of a property, please contact us for a free consultation.
1109 BLAIR CT Newark, DE 19711
Want to know what your home might be worth? Contact us for a FREE valuation!

Our team is ready to help you sell your home for the highest possible price ASAP
Key Details
Sold Price $148,500
Property Type Single Family Home
Sub Type Detached
Listing Status Sold
Purchase Type For Sale
Square Footage 1,250 sqft
Price per Sqft $118
Subdivision Blair Village
MLS Listing ID DENC484508
Sold Date 09/13/19
Style Traditional
Bedrooms 2
Full Baths 1
Half Baths 1
HOA Y/N N
Abv Grd Liv Area 1,250
Originating Board BRIGHT
Year Built 1976
Annual Tax Amount $1,783
Tax Year 2018
Lot Size 2,178 Sqft
Acres 0.05
Lot Dimensions 18.00 x 120.00
Property Description
Rare opportunity in Blair Village! Walk into this well maintained townhome and you'll find an eat-in kitchen, updated half bath, and spacious living room with picture windows for natural lighting. You'll also have access to a beautiful private back yard. Upstairs you'll see a brand new skylight (2019), a master suite, and a large 2nd bedroom which can easily be converted into a 3rd bedroom. The basement has ample space for storage, washer and dryer and a workbench. In addition the house has a brand new roof (July 2019) with a transferable warranty! The City of Newark is also responsible for trash pick up and snow removal. This home is in a great location, walking distance to University of Delaware and Barksdale Park, Amtrak, close to plenty of shopping and dining, easy access to I-95 and Route 1. Makes a great home for a First Time Buyer or Investor! Wont last long!
Location
State DE
County New Castle
Area Newark/Glasgow (30905)
Zoning 18RR
Rooms
Basement Full
Interior
Interior Features Built-Ins, Combination Kitchen/Dining, Skylight(s), Breakfast Area, Primary Bath(s)
Hot Water Electric
Heating Forced Air
Cooling Central A/C
Equipment Cooktop, Dishwasher, Disposal, Dryer, Refrigerator, Washer
Furnishings No
Fireplace N
Appliance Cooktop, Dishwasher, Disposal, Dryer, Refrigerator, Washer
Heat Source Oil
Laundry Basement
Exterior
Exterior Feature Enclosed
Parking On Site 2
Water Access N
Accessibility None
Porch Enclosed
Garage N
Building
Story 2
Sewer Public Sewer
Water Public
Architectural Style Traditional
Level or Stories 2
Additional Building Above Grade, Below Grade
New Construction N
Schools
School District Christina
Others
Senior Community No
Tax ID 18-024.00-388
Ownership Fee Simple
SqFt Source Estimated
Acceptable Financing FHA, Conventional, Cash
Horse Property N
Listing Terms FHA, Conventional, Cash
Financing FHA,Conventional,Cash
Special Listing Condition Standard
Read Less

Bought with Tania Peralta • RE/MAX Premier Properties




