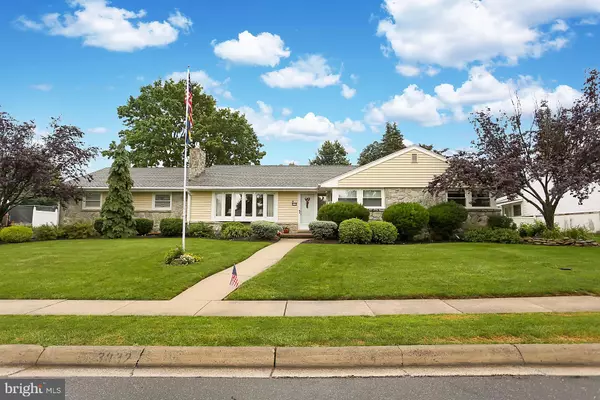For more information regarding the value of a property, please contact us for a free consultation.
3032 MERRITT PKWY Reading, PA 19608
Want to know what your home might be worth? Contact us for a FREE valuation!

Our team is ready to help you sell your home for the highest possible price ASAP
Key Details
Sold Price $250,000
Property Type Single Family Home
Sub Type Detached
Listing Status Sold
Purchase Type For Sale
Square Footage 2,208 sqft
Price per Sqft $113
Subdivision Whitfield
MLS Listing ID PABK343964
Sold Date 09/19/19
Style Ranch/Rambler
Bedrooms 4
Full Baths 2
Half Baths 2
HOA Y/N N
Abv Grd Liv Area 2,208
Originating Board BRIGHT
Year Built 1959
Annual Tax Amount $5,621
Tax Year 2018
Lot Size 0.340 Acres
Acres 0.34
Lot Dimensions 0.00 x 0.00
Property Description
Your chance to own a custom rancher in Wilshire, Wilson School District. One floor living at its best! Meticulously maintained by same owner for over 40 years! 4 bedrooms, 2 full and 2 half baths with over 2200+ square feet. Original oak flooring, granite, tile flooring, custom lighting, custom built ins, professional landscaping, parking for 8+ vehicles, and gorgeous level yard with fencing. Open floor plan that enters to foyer with custom stone wall planter, large living room with stone gas fireplace, custom lighting and built in cabinetry. This room is simply gorgeous with the sunlit bay window and deep sill. Full dining room, adjacent to kitchen, easily accommodates large gatherings. Kitchen has newer flooring, granite counters, built in double oven, electric cook top, double sink, dishwasher and recessed lighting. Breakfast room makes for easy meal time and enjoyable mornings on the go. Large laundry room and half bath are conveniently located off kitchen and outside patios making this a wonderful mud room. Enclosed four- season sun room will quickly become your favorite place with easy access to rear yard. Main level is complete with full hall bath and four generous sized bedrooms all with very ample closet space. Master bedroom features custom lighting, custom built ins with granite and master bath. Lower level, once completely finished with full kitchen, half bath, living room, two bedrooms and work shop now provides outstanding opportunity for very easy remodel. Zoned electric baseboard heating, window/wall air conditioning, 400 amp electric service, energy efficient gas fireplace insert, new water softener. The size and custom design of this home is sure to impress. Schedule your showing today.
Location
State PA
County Berks
Area Spring Twp (10280)
Zoning 103
Rooms
Other Rooms Living Room, Dining Room, Primary Bedroom, Bedroom 2, Bedroom 3, Bedroom 4, Kitchen, Family Room, Basement, Laundry
Basement Full, Drainage System, Partially Finished, Shelving, Sump Pump, Windows, Workshop, Walkout Stairs
Main Level Bedrooms 4
Interior
Interior Features Attic/House Fan, Built-Ins, Carpet, Ceiling Fan(s), Dining Area, Entry Level Bedroom, Family Room Off Kitchen, Floor Plan - Open, Formal/Separate Dining Room, Intercom, Kitchen - Eat-In, Kitchen - Table Space, Primary Bath(s), Recessed Lighting, Tub Shower, Upgraded Countertops, Water Treat System, Window Treatments, Wood Floors
Hot Water Electric
Heating Baseboard - Electric, Wall Unit
Cooling Wall Unit, Whole House Fan, Ceiling Fan(s), Window Unit(s)
Flooring Hardwood, Carpet, Vinyl, Tile/Brick
Fireplaces Number 1
Fireplaces Type Gas/Propane
Equipment Dishwasher, Disposal, Dryer - Front Loading, Intercom, Oven - Wall, Oven - Double, Refrigerator, Washer - Front Loading, Water Conditioner - Owned, Water Heater
Furnishings No
Fireplace Y
Window Features Replacement
Appliance Dishwasher, Disposal, Dryer - Front Loading, Intercom, Oven - Wall, Oven - Double, Refrigerator, Washer - Front Loading, Water Conditioner - Owned, Water Heater
Heat Source Electric
Laundry Main Floor
Exterior
Exterior Feature Deck(s), Patio(s), Porch(es)
Parking Features Garage - Side Entry, Garage Door Opener
Garage Spaces 8.0
Fence Privacy, Rear, Vinyl
Water Access N
Roof Type Architectural Shingle
Accessibility None
Porch Deck(s), Patio(s), Porch(es)
Attached Garage 2
Total Parking Spaces 8
Garage Y
Building
Lot Description Front Yard, Landscaping, Level, Open, Rear Yard, SideYard(s)
Story 1
Sewer Public Sewer
Water Public
Architectural Style Ranch/Rambler
Level or Stories 1
Additional Building Above Grade
Structure Type Dry Wall
New Construction N
Schools
Middle Schools Wilson
High Schools Wilson
School District Wilson
Others
Senior Community No
Tax ID 80-4386-06-48-6801
Ownership Fee Simple
SqFt Source Assessor
Security Features Security System
Acceptable Financing Cash, Conventional, FHA, VA
Listing Terms Cash, Conventional, FHA, VA
Financing Cash,Conventional,FHA,VA
Special Listing Condition Standard
Read Less

Bought with Dana L Riegel • RE/MAX Of Reading




