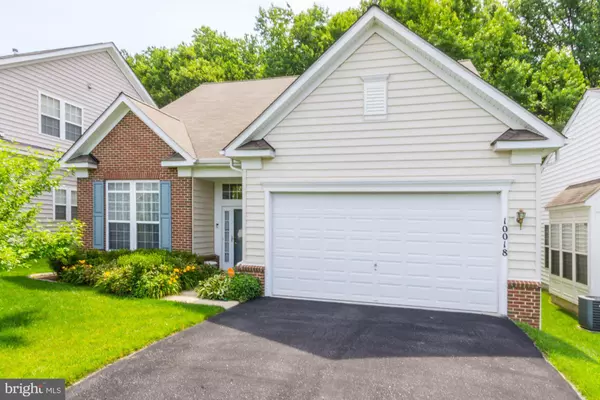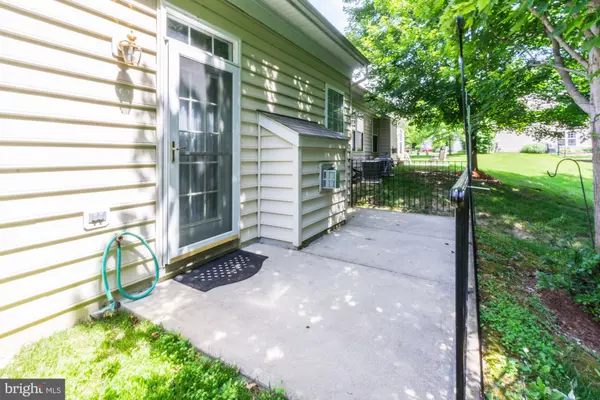For more information regarding the value of a property, please contact us for a free consultation.
10018 TIMBERWOOD COURT Upper Marlboro, MD 20772
Want to know what your home might be worth? Contact us for a FREE valuation!

Our team is ready to help you sell your home for the highest possible price ASAP
Key Details
Sold Price $345,000
Property Type Single Family Home
Sub Type Detached
Listing Status Sold
Purchase Type For Sale
Square Footage 1,652 sqft
Price per Sqft $208
Subdivision Marwood
MLS Listing ID MDPG530630
Sold Date 09/18/19
Style Contemporary
Bedrooms 3
Full Baths 3
HOA Fees $165/mo
HOA Y/N Y
Abv Grd Liv Area 1,652
Originating Board BRIGHT
Year Built 2005
Annual Tax Amount $4,160
Tax Year 2019
Lot Size 5,662 Sqft
Acres 0.13
Lot Dimensions 95x50
Property Description
...Attractive, single family, detached home with 2-cgarage, located in a quiet cul-de-sac, in desirable "Over 55-Marwood Adult Community". Modern, open interior design with cathedral ceilings and spacious upper Loft area - ideal for entertainment, arts and crafts or exercise equipment. Large, sunny eat-in kitchen with ample cabinet space, double oven and counter space, overlooking adjoining dining room; living room, gas fireplace and exit door to rear, wooded private patio that backs to woods; large Master Bedroom Suite with walk-in closet and luxury bathroom with double vanity, jetted soaking tub and glass-enclosed shower; four programmable thermostats;"Marwood" Community Club House offers outdoor swimming pool, exercise room, conference and computer room; all common areas are maintained by HOA, including snow removal. Shown by appointment. Please call CSS or agent. You don't want to miss this gem.
Location
State MD
County Prince Georges
Zoning RR
Rooms
Other Rooms Living Room, Dining Room, Primary Bedroom, Kitchen, Foyer, 2nd Stry Fam Ovrlk, Laundry, Bathroom 2, Additional Bedroom
Main Level Bedrooms 2
Interior
Interior Features Carpet, Ceiling Fan(s), Entry Level Bedroom, Floor Plan - Open, Kitchen - Eat-In, Kitchen - Table Space, Primary Bath(s), Stall Shower, Walk-in Closet(s), Window Treatments, Formal/Separate Dining Room, Soaking Tub
Hot Water Natural Gas
Heating Forced Air, Heat Pump(s), Programmable Thermostat
Cooling Heat Pump(s), Programmable Thermostat, Ceiling Fan(s), Central A/C
Flooring Carpet, Vinyl, Ceramic Tile
Fireplaces Number 1
Fireplaces Type Mantel(s), Fireplace - Glass Doors
Equipment Cooktop, Dishwasher, Disposal, Dryer, Dryer - Electric, Exhaust Fan, Refrigerator, Water Heater, Oven - Double
Furnishings No
Fireplace Y
Window Features Double Pane,Casement,Storm,Vinyl Clad
Appliance Cooktop, Dishwasher, Disposal, Dryer, Dryer - Electric, Exhaust Fan, Refrigerator, Water Heater, Oven - Double
Heat Source Natural Gas
Laundry Has Laundry, Main Floor
Exterior
Parking Features Additional Storage Area, Garage - Front Entry, Garage Door Opener, Inside Access
Garage Spaces 4.0
Utilities Available Cable TV Available
Amenities Available Club House, Common Grounds, Community Center, Meeting Room, Party Room, Pool - Outdoor, Retirement Community
Water Access N
View Trees/Woods
Roof Type Asphalt
Street Surface Paved
Accessibility 2+ Access Exits, Level Entry - Main
Road Frontage Public, Road Maintenance Agreement
Attached Garage 2
Total Parking Spaces 4
Garage Y
Building
Lot Description Backs to Trees
Story 2
Foundation Slab
Sewer Public Sewer
Water Public
Architectural Style Contemporary
Level or Stories 2
Additional Building Above Grade
Structure Type 9'+ Ceilings,2 Story Ceilings,High,Vaulted Ceilings
New Construction N
Schools
School District Prince George'S County Public Schools
Others
Pets Allowed Y
HOA Fee Include Common Area Maintenance,Management,Snow Removal,Trash,Pool(s)
Senior Community Yes
Age Restriction 55
Tax ID 17153573979
Ownership Fee Simple
SqFt Source Estimated
Security Features Carbon Monoxide Detector(s),Main Entrance Lock
Acceptable Financing Conventional, FHA, VA
Horse Property N
Listing Terms Conventional, FHA, VA
Financing Conventional,FHA,VA
Special Listing Condition Standard
Pets Allowed Cats OK, Dogs OK
Read Less

Bought with Diana L Gaines • Coldwell Banker Realty
GET MORE INFORMATION





