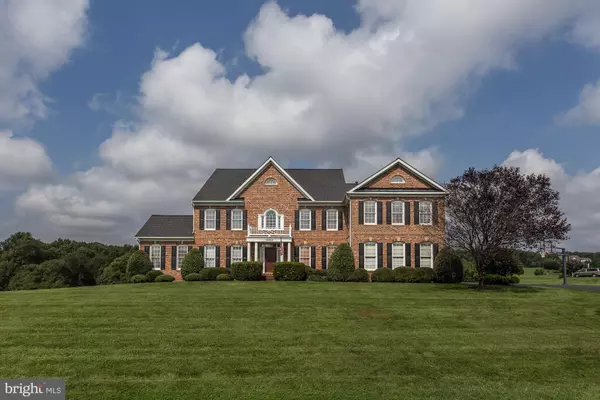For more information regarding the value of a property, please contact us for a free consultation.
14908 FINEGAN FARM DR Darnestown, MD 20874
Want to know what your home might be worth? Contact us for a FREE valuation!

Our team is ready to help you sell your home for the highest possible price ASAP
Key Details
Sold Price $955,000
Property Type Single Family Home
Sub Type Detached
Listing Status Sold
Purchase Type For Sale
Square Footage 6,630 sqft
Price per Sqft $144
Subdivision Finegan Farm
MLS Listing ID MDMC672312
Sold Date 09/20/19
Style Colonial
Bedrooms 5
Full Baths 5
Half Baths 1
HOA Fees $157/qua
HOA Y/N Y
Abv Grd Liv Area 5,230
Originating Board BRIGHT
Year Built 2004
Annual Tax Amount $12,856
Tax Year 2019
Lot Size 2.040 Acres
Acres 2.04
Property Description
Exceptional space & value with this five bedroom, five and one half bath brick colonial in one of Darnestown's most sought after neighborhoods. Chef's table space kitchen for 10 with adjoining Family room with stone wood burning fireplace and wine bar. Owners suite to die for over 1,000 sq ft! with sitting room with gas fireplace two huge walk in closets, and master bath with jetted tub and dual vanities and shower heads. All bedrooms have en-suite baths and walk in closets. Fully finished recreation room, game room with raised hearth fireplace in lower level. Ideally situated towards the end of the cul-de-sac setting.
Location
State MD
County Montgomery
Zoning RC
Direction East
Rooms
Basement Daylight, Full, Fully Finished, Walkout Level
Interior
Interior Features Bar, Built-Ins, Carpet, Ceiling Fan(s), Chair Railings, Crown Moldings, Double/Dual Staircase, Family Room Off Kitchen, Floor Plan - Traditional, Formal/Separate Dining Room, Kitchen - Gourmet, Kitchen - Island, Kitchen - Eat-In, Pantry, Primary Bath(s), Recessed Lighting, Walk-in Closet(s), Wet/Dry Bar
Heating Forced Air, Zoned
Cooling Central A/C, Zoned
Flooring Hardwood, Carpet
Fireplaces Number 3
Equipment Built-In Microwave, Cooktop - Down Draft, Dishwasher, Disposal, Dryer, Dryer - Electric, ENERGY STAR Clothes Washer, ENERGY STAR Refrigerator, Extra Refrigerator/Freezer, Icemaker, Oven - Double, Oven - Self Cleaning, Oven - Wall, Oven/Range - Electric, Refrigerator, Stainless Steel Appliances, Washer
Appliance Built-In Microwave, Cooktop - Down Draft, Dishwasher, Disposal, Dryer, Dryer - Electric, ENERGY STAR Clothes Washer, ENERGY STAR Refrigerator, Extra Refrigerator/Freezer, Icemaker, Oven - Double, Oven - Self Cleaning, Oven - Wall, Oven/Range - Electric, Refrigerator, Stainless Steel Appliances, Washer
Heat Source Propane - Owned
Exterior
Exterior Feature Deck(s)
Parking Features Garage - Side Entry
Garage Spaces 3.0
Fence Electric
Water Access N
Roof Type Composite
Accessibility None
Porch Deck(s)
Attached Garage 3
Total Parking Spaces 3
Garage Y
Building
Story 3+
Sewer Septic = # of BR
Water Well
Architectural Style Colonial
Level or Stories 3+
Additional Building Above Grade, Below Grade
New Construction N
Schools
School District Montgomery County Public Schools
Others
Pets Allowed N
HOA Fee Include Common Area Maintenance
Senior Community No
Tax ID 160603379890
Ownership Fee Simple
SqFt Source Estimated
Special Listing Condition Standard
Read Less

Bought with Christopher N Kelley • RE/MAX Realty Group




